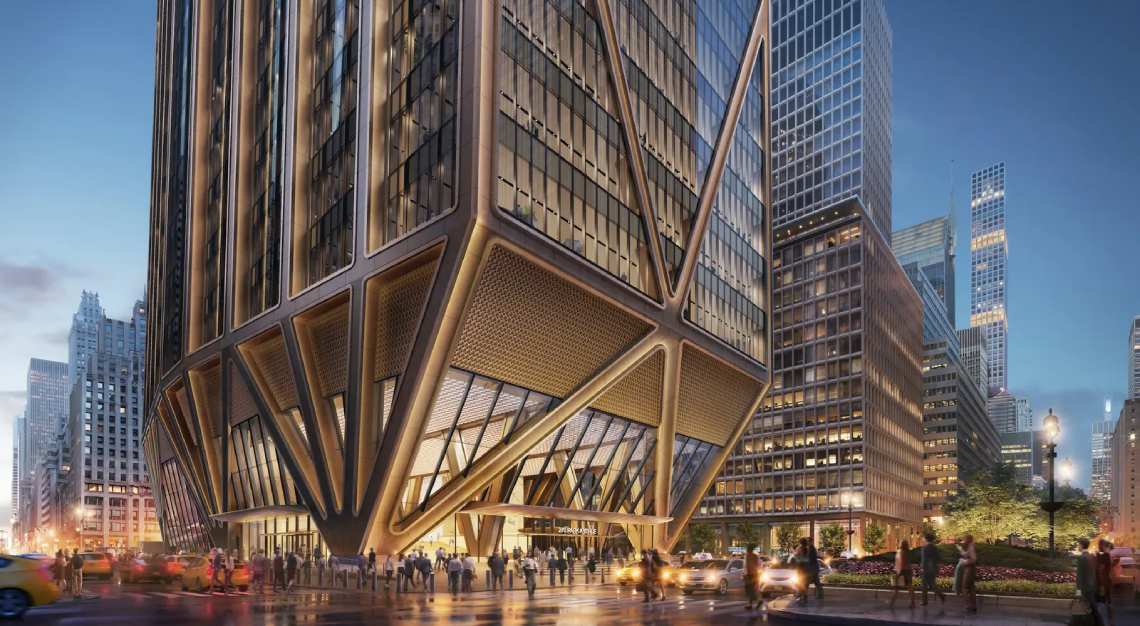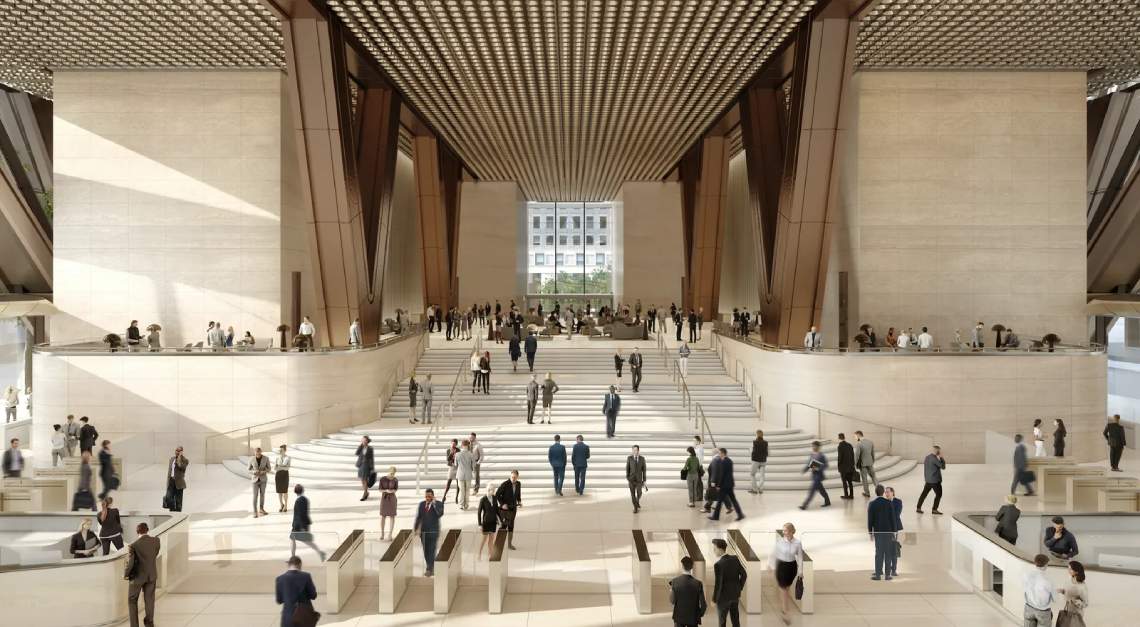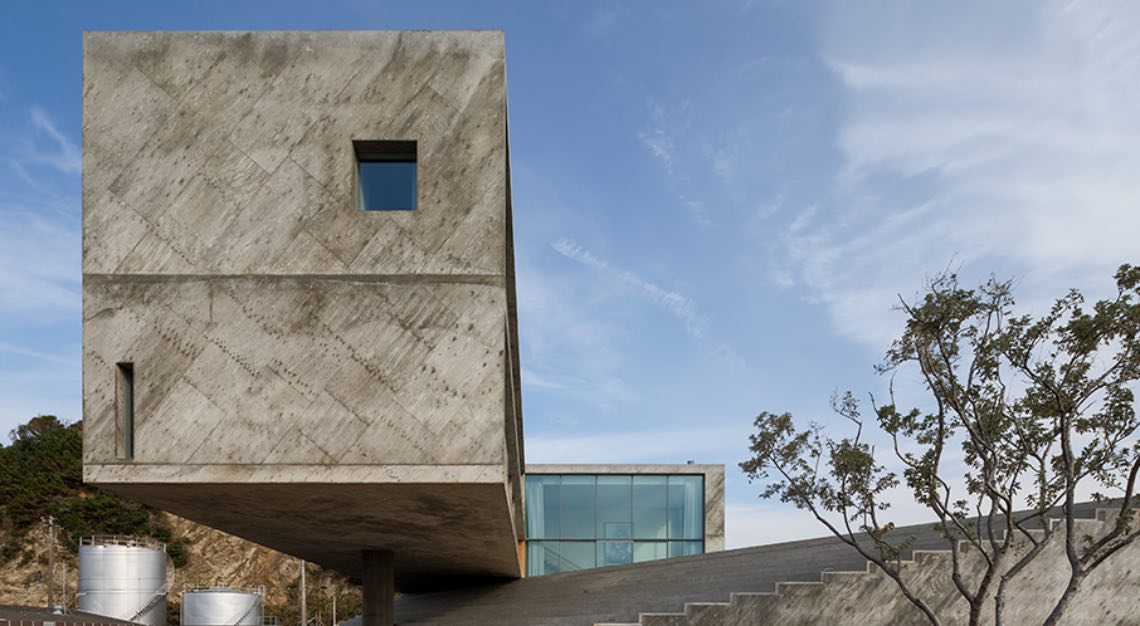Architecture firm Foster + Partners shows how sustainable building design should be done
After icons such as the Hearst Tower in New York, The Gherkin in London, and—closer to home—our Supreme Court, it looks like architecture firm Foster + Partners is on the cusp of building yet another famous landmark.
Slated for completion in 2025, the upcoming new headquarters for JPMorgan Chase & Co on 270 Park Avenue in New York City is expected to be quite a head-turner—considering its equally lofty neighbours, that’s saying something. Rising 423 metres above ground, the 60-storey building will have an imposing all-glass stepped façade reinforced by bronze triangular bracing and supported by a fan-column structure.

But it’s not its looks that will put the building on the map; it’s its green credentials. Foster + Partners has revealed that it will be New York City’s largest all-electric tower with net-zero operational emissions, fully powered by renewable energy from a New York State hydroelectric plant. Not only does it exceed all current sustainability standards for construction, it also aims to set new standards for what the modern workplace can be.
The building stands in a block once occupied by a facility dating back to the 1950s. Once completed, it will be able to accommodate up to 14,000 employees—significantly more than the 3,500 its predecessor could accommodate—and transform the ground level of Park and Madison Avenues with 2.5 times more outdoor space. 97 per cent of the materials from old building has been recycled, reused, or upcycled to be incorporated in the new one.
Taking advantage of 21st-century technology, the building will use AI, machine learning, and sensors to predict, respond and adapt to changing energy needs, reducing wastage. Additional energy efficiency will be achieved by the triple pane glazing and automatic solar shades on the glass façade while an advanced water storage and recycling system reduces water usage by more than 40 per cent.

It isn’t just the health of the environment that Foster + Partners has taken into account. The wellbeing of the people who will come to occupy the space has also played a big role in influencing design decisions.
State-of-the-art HVAC filtration systems will clean both the outdoor air that comes into the building and the recirculated air inside. The studio has been deliberate in creating a design that lets in 30 per cent more daylight than typical developer-led office structures—providing the perfect conditions for bringing nature indoors with greenery.
Clever usage of space will provide 50 per cent more communal spaces and 25 per cent more volume of space per person, which means more options for where and how to work. Flexible column-free floor plates even allow the layout and floor design to be changed easily, down to inter-floor connections.






