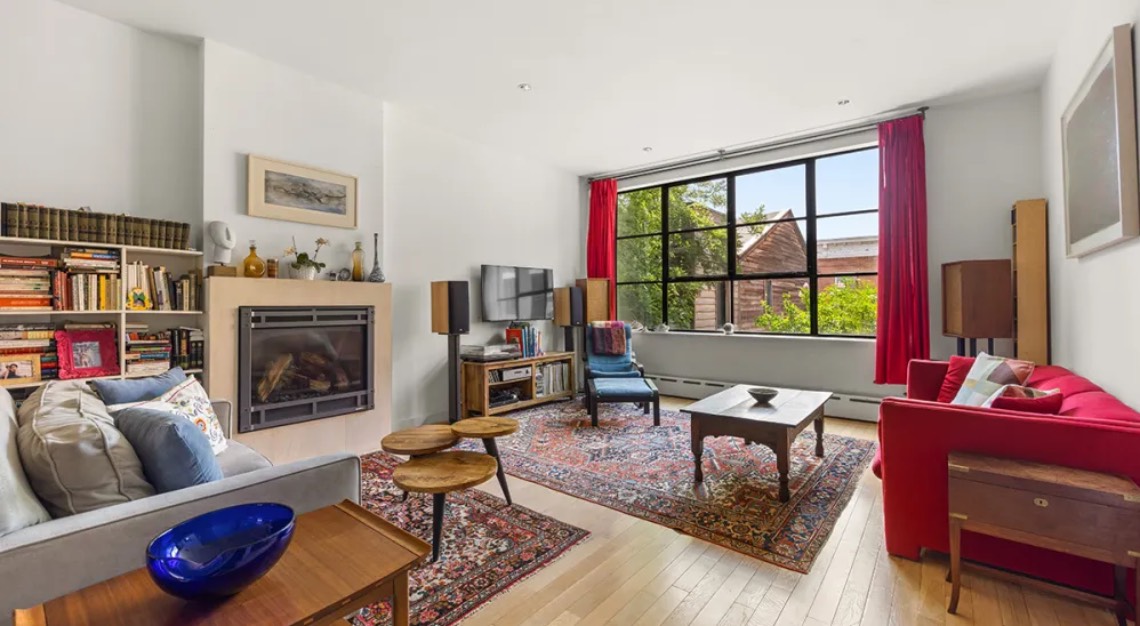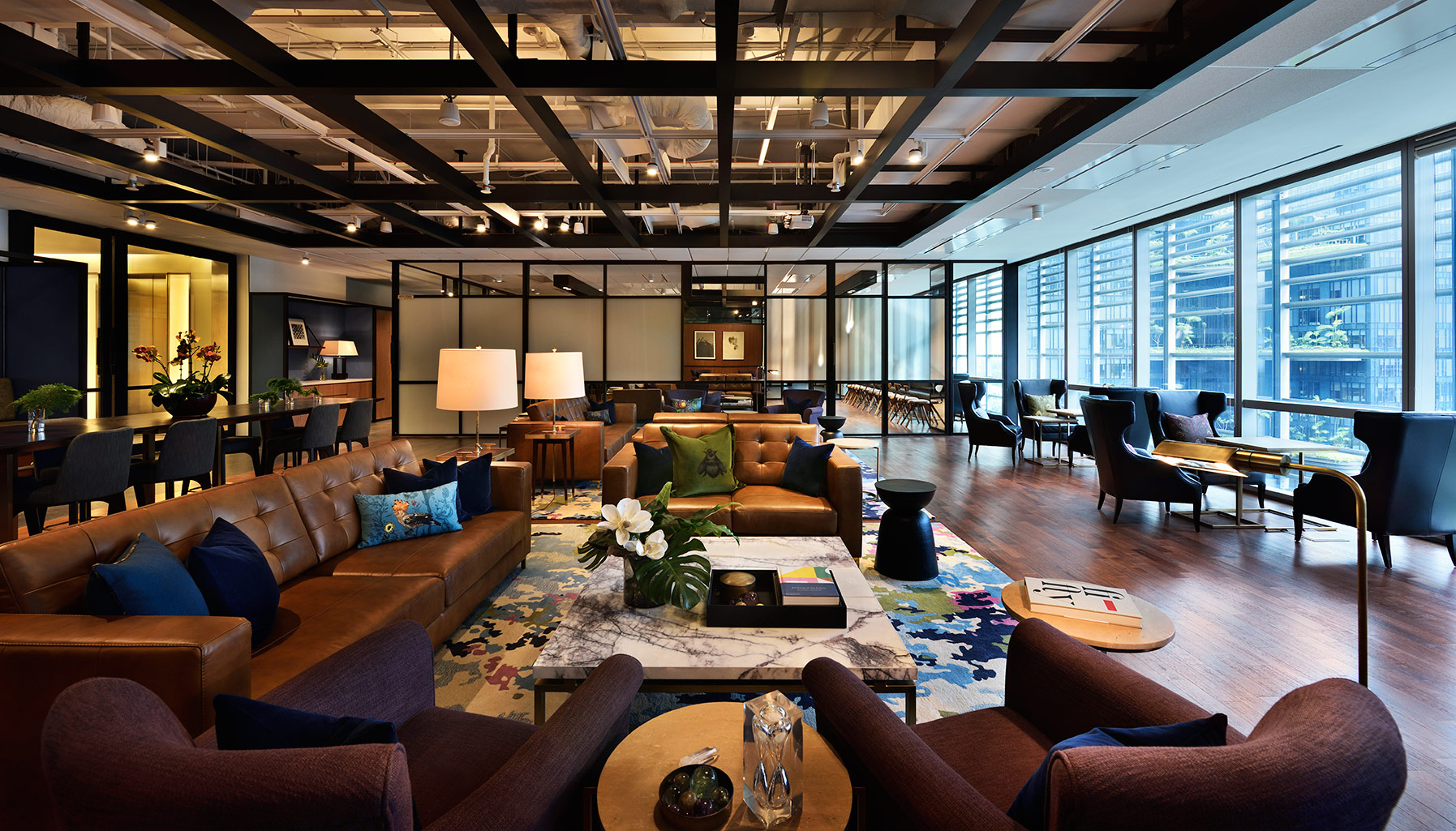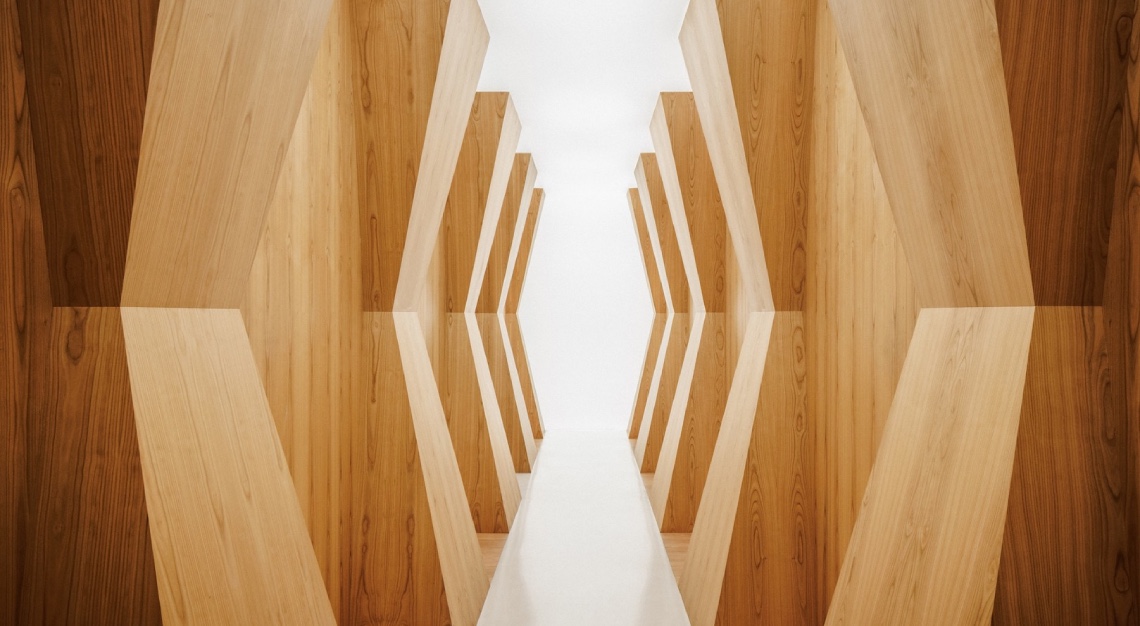The Cobble Hill abode can serve as both a family home and an office space, with a theatre, editing studios, and more
New York City housing is notorious for being compact, but this roomy Brooklyn townhouse even includes a Dolby Atmos theatre, editing rooms, and so much more.
Located in the historic Cobble Hill neighbourhood, the five-level live-work property was designed with creatives in mind: The sellers, Oliver and Katia Lief, are a film editor and a crime novelist, respectively, The New York Times reported. After buying the building for US$340,700 in 1996, they dropped US$1.8 million on updates that were completed in 2016. (During the renovation, the construction team found a cannonball from the Revolutionary War, which is now stored in the home.) It’s on the market for US$9.8 million, with Judith Lief at Corcoran holding the listing.
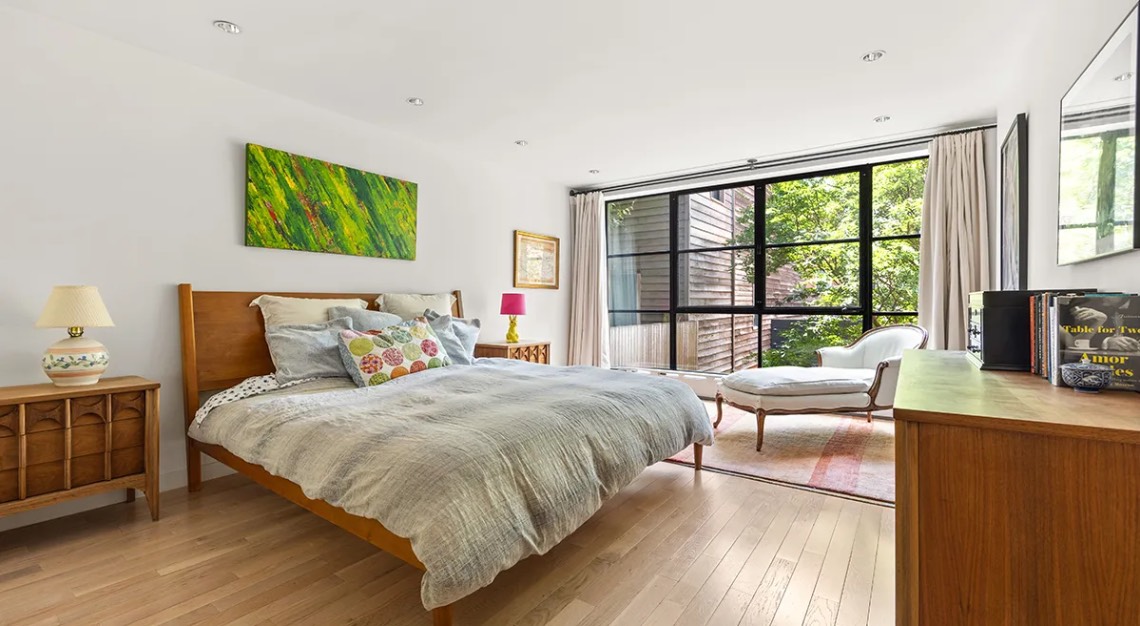
Lief told the Times that she plans to target those in the film industry, and it’s clear why. The theatre, located in the cellar, was designed by the architect and acoustician John Storyk, who’s built out studios for the likes of Bruce Springsteen, Jay-Z, and Alicia Keys. In the on-site vocal booth, Meryl Streep recorded voiceovers for Michelle Obama’s documentary We Will Rise. From down here, you also have access to the lower level of a two-story garden, featuring a mural by the artist Amelie de Cirfontaine.
Of course, this is also where the Liefs raised their son and daughter, so while it serves as an impressive home office, it’s also—simply—a home. The second floor is where most of the bedrooms are found, including the primary suite, whose bathroom includes a Victoria + Albert Barcelona soaking tub and steam shower. The third floor is for hosting and hanging out: The kitchen, with pearwood and beechwood cabinets, is centred around a custom Pyrolave lava stone table, while the living room is warmed up by a marble-tiled gas fireplace.
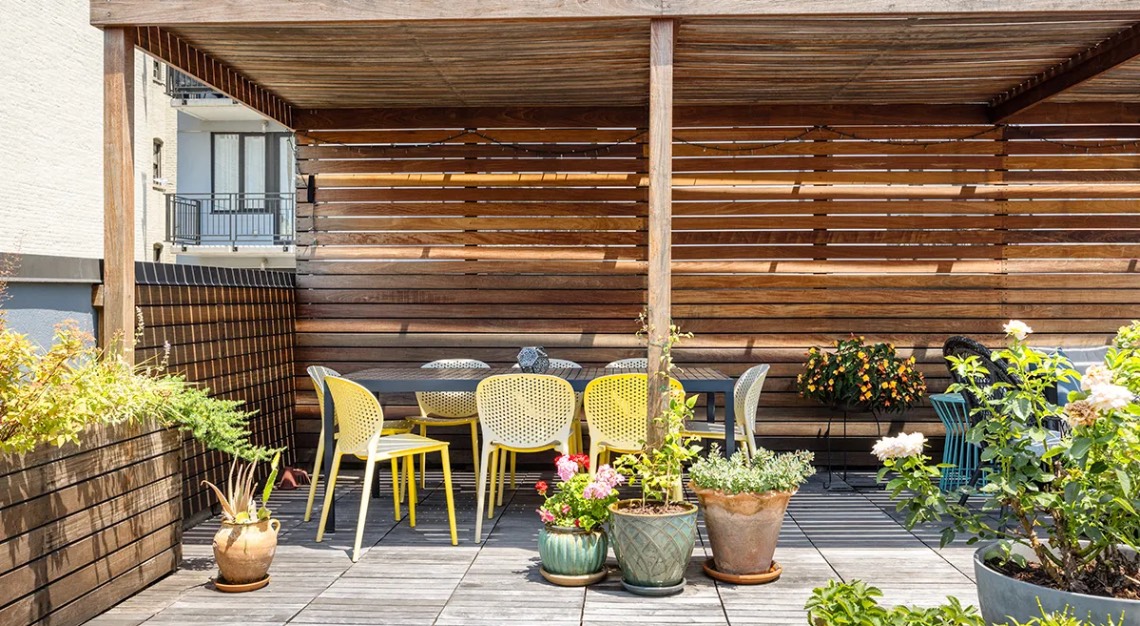
Upstairs, on the top floor, you’ll find what can be used as another office or a guest room. Sliding glass doors lead out to 35 square metres of private outdoor space, where the Liefs would host dinners with friends under the pergola. And, back on the ground floor, in addition to the foyer for the upper-floor living space, there’s an art gallery along with two bedrooms, a bathroom and a kitchenette that make it convertible to a self-contained guest or rental apartment.
In total, the Cobble Hill townhouse has just under 465 square metres of interior space, with the lot measuring 2.3 by 9.3 metres. Notably, it sits on a reverse lot—rare for New York—meaning that a landscaped path leads back to the home, and you get a gated two-vehicle carport out front. Most New Yorkers are used to walking everywhere or taking public transportation. However, for those who do own cars, street parking can be a time-consuming hassle, so the rare perk is a treat to have.
This story was first published on Robb Report USA
