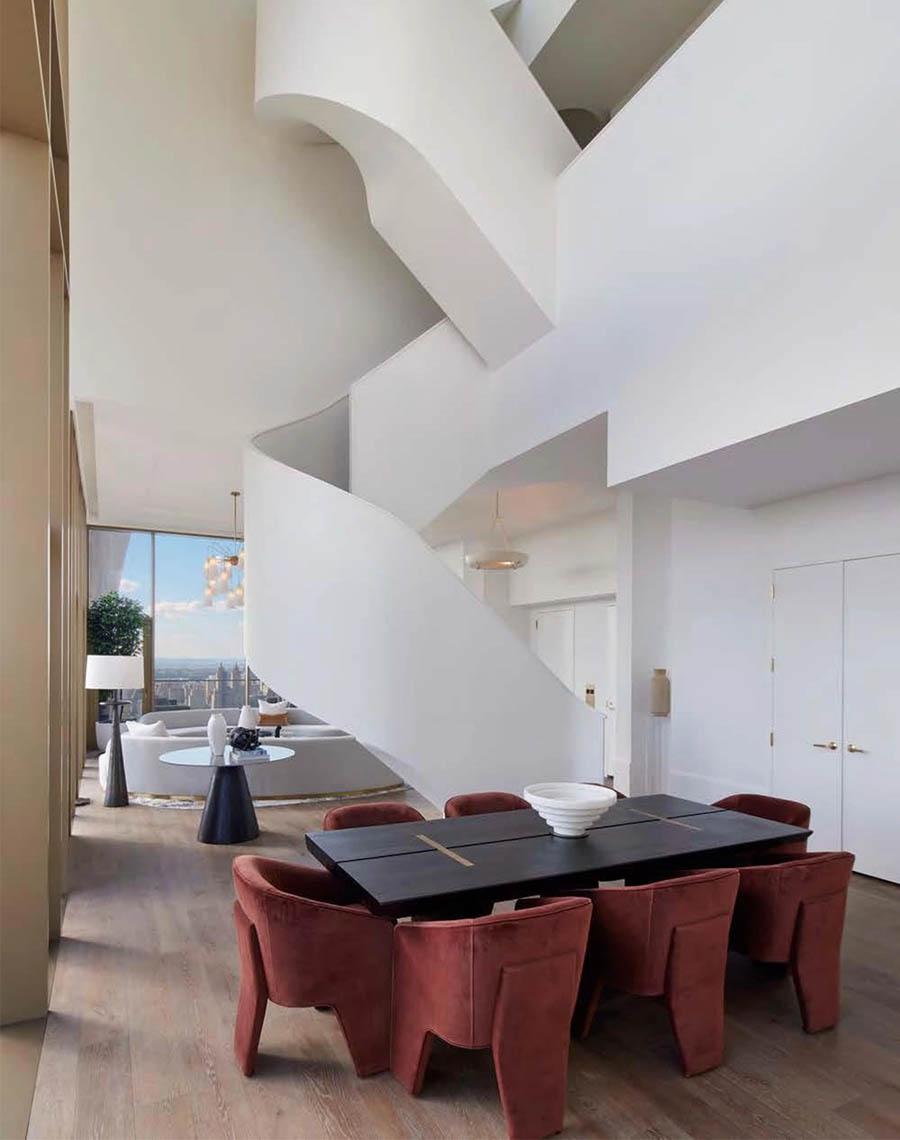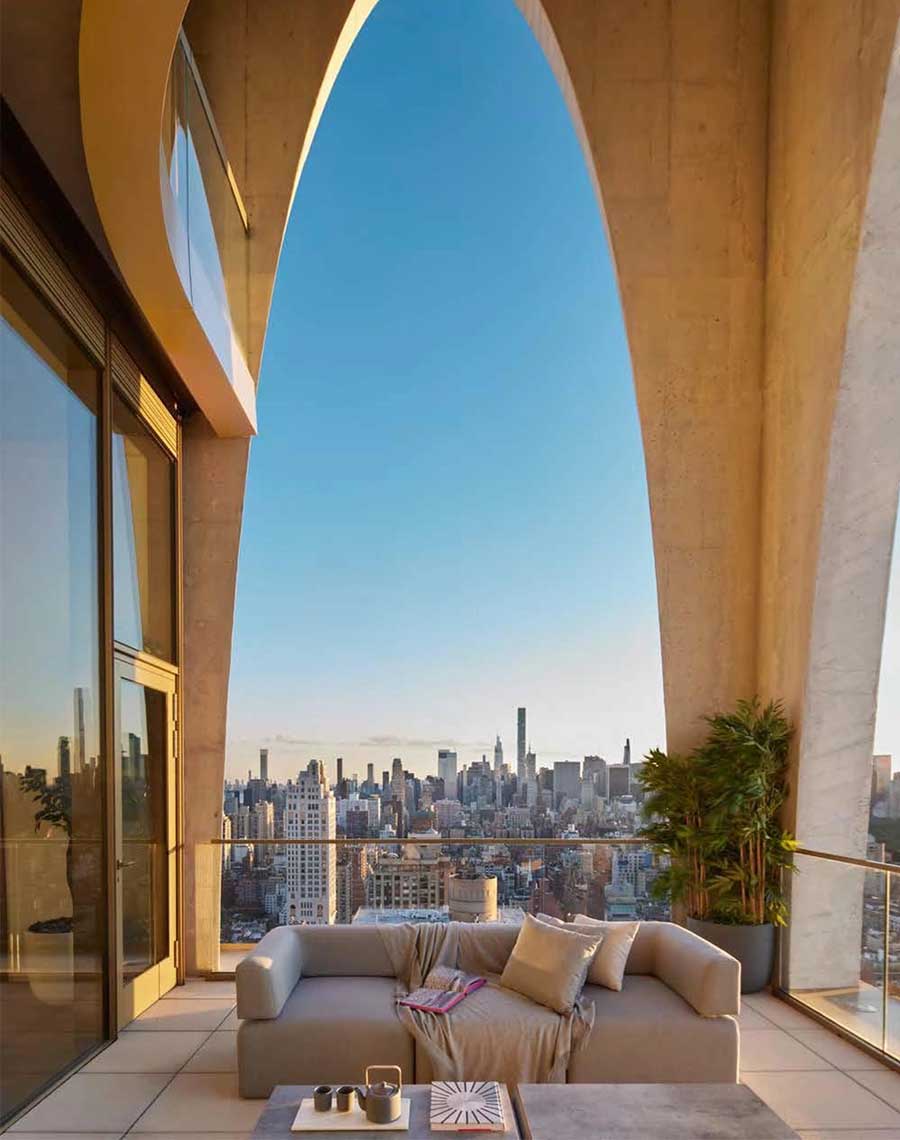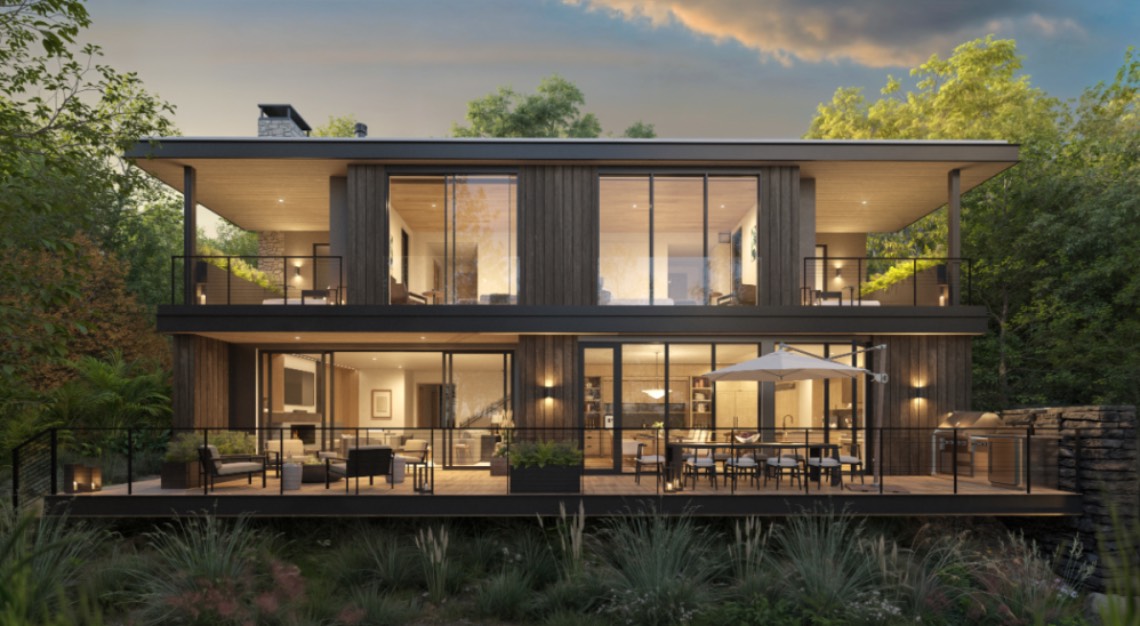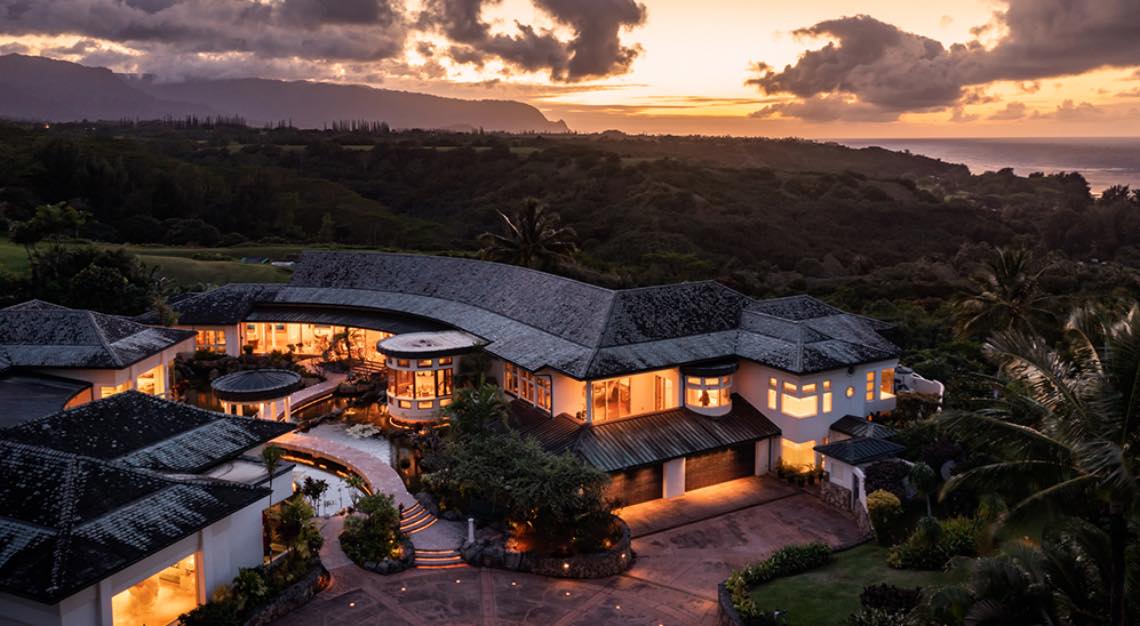The spectacular triplex made a cameo in the hit series’ final season. We’ll take you on a tour inside
It may have only been on screen for a few seconds, but Kendall Roy’s penthouse in Succession still made an impression.
The Manhattan triplex, which was featured in the dramatic opening scene of episode 4, offers glamorous, sky-high living befitting of a newly crowned Waystar Royco CEO. The three-story pad, which was listed for a cool US$29 million, went into contract this week, which means a new owner is now poised to live like the second-oldest Roy child—sans his perpetual sadness, of course. (For the unversed, the Roy scion’s previous fictional penthouse was located on the 90th floor of 35 Hudson Yards.)
Developed and designed by Joe McMillan’s DDG, the sprawling abode is perched at the very top of a swanky tower known as 180 East 88th Street. It is reportedly the tallest residence north of 72nd Street on Manhattan’s Upper East Side and thus affords unparalleled panoramic views of the Big Apple. It’s also full of bold architectural features that will no doubt appeal to design-savvy buyers.

A private elevator navigates all three floors, as does a sculptural spiral staircase if you want to get your steps in. Spanning 511 square metres, the apartment is characterised by soaring ceilings that reach approximately 12 metres at some points and floor-to-ceiling windows that overlook Central Park and the city skyline. The grandiose lower level is home to an open-plan living room, a dining room, and a great room with a cozy fireplace and a wet bar. A few steps away, the custom Molteni & C Dada kitchen features a stately center island, Statuario marble countertops, a full suite of Gaggenau appliances, and natural brass fixtures by Fantini. Nearby lies a den that could be used as a library, a guest bedroom, or an office for important family biz.
On the upper level, the five generous bedrooms are outfitted with plush furnishings and provide privacy in spades. The primary suite comes with its own fireplace, dressing room, and romantic loggia terrace where you can wine and dine Naomi Pierce. The primary bathroom, meanwhile, pairs slabs of marble with mosaic walls, oak cabinetry, and more brass fixtures. Speaking of bathrooms, there are four located throughout the home, as well as two powder rooms.
IMG’s team of in-house designers and artisans customised the decor, curated large-scale furniture to fill the vast interior, and commissioned artwork to brighten the walls. The pièce de résistance is a custom 6 metres tall monochromatic installation that adds a touch of drama to the dining room. Other custom pieces include a sleek IMG-exclusive sofa in olive upholstery that sits in the great room and an elegant upholstered headboard with built-in sconces that is artfully incorporated into the curvature of the primary bedroom’s walls.

The designers opted for a neutral colour palette and textured fabrics in subtle jewel tones that complement the postcard-like vistas rather than detract from them. The subtle colourway also allows you to fully appreciate the abundant arches that appear both inside and out.
“To honour the home’s distinctive architecture, we opted for a simple, modern aesthetic,” Cheryl Eisen, president and founder of IMG, said in a statement. “We took inspiration from the unique curvature of the spiral staircase and the double-high arched windows by framing a round coffee table with elegantly curved sofas in the grand living space.”
To top it off, Kendall’s condo offers a total of 325 square metres of outdoor space across three levels. The highlight is the 195 square metres roof terrace that sits nearly 152 metres above street level. Equipped with a 14-person dining table and an outdoor gas-burning fireplace, the sky-high oasis is sure to make Roman, Shiv, and any other sibs jealous.
“There’s no other home like this in Manhattan,” adds Joseph McMillan, founder, CEO, and chairman of Azur and DDG.
The East Side tower itself has just 47 residences, with eight floors of amenities. You’ll have access to a 24/7 doorman and concierge, a fitness studio, a half basketball court, a playroom, a game room, a residents’ lounge, and one of the city’s only private indoor soccer pitches. You can also purchase extra storage for wine, bikes, and so on.











This story was first published on Robb Report USA





