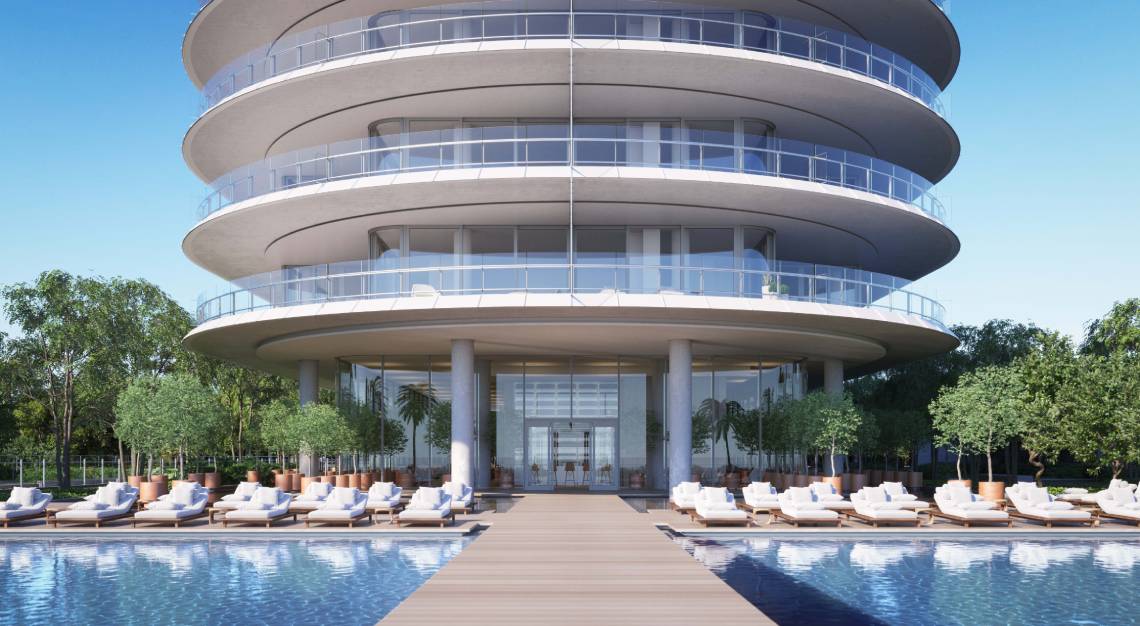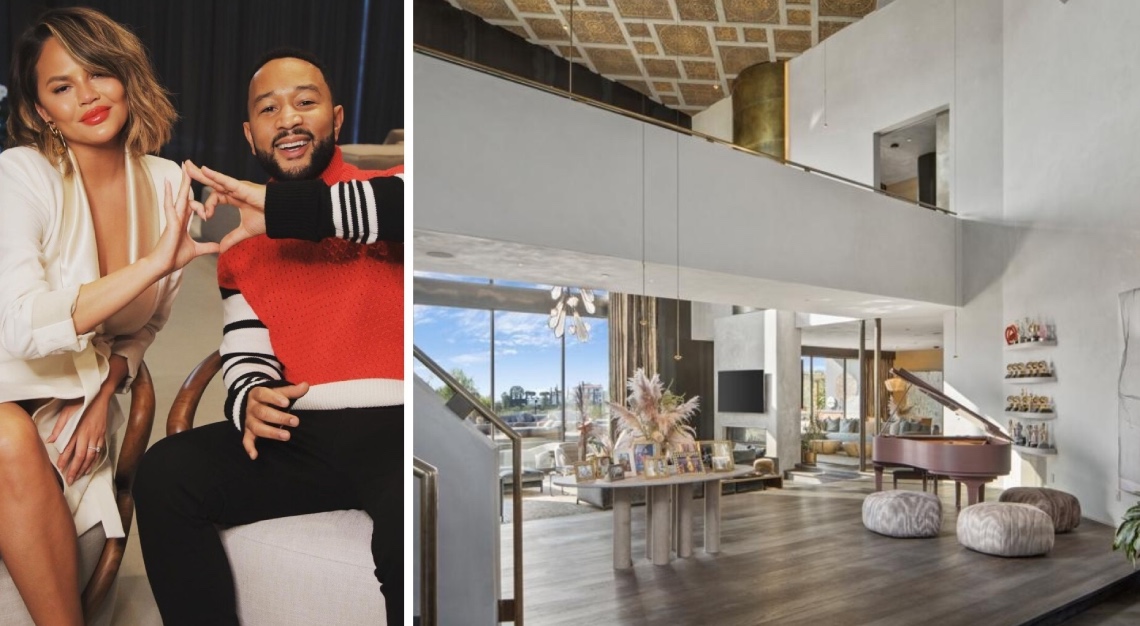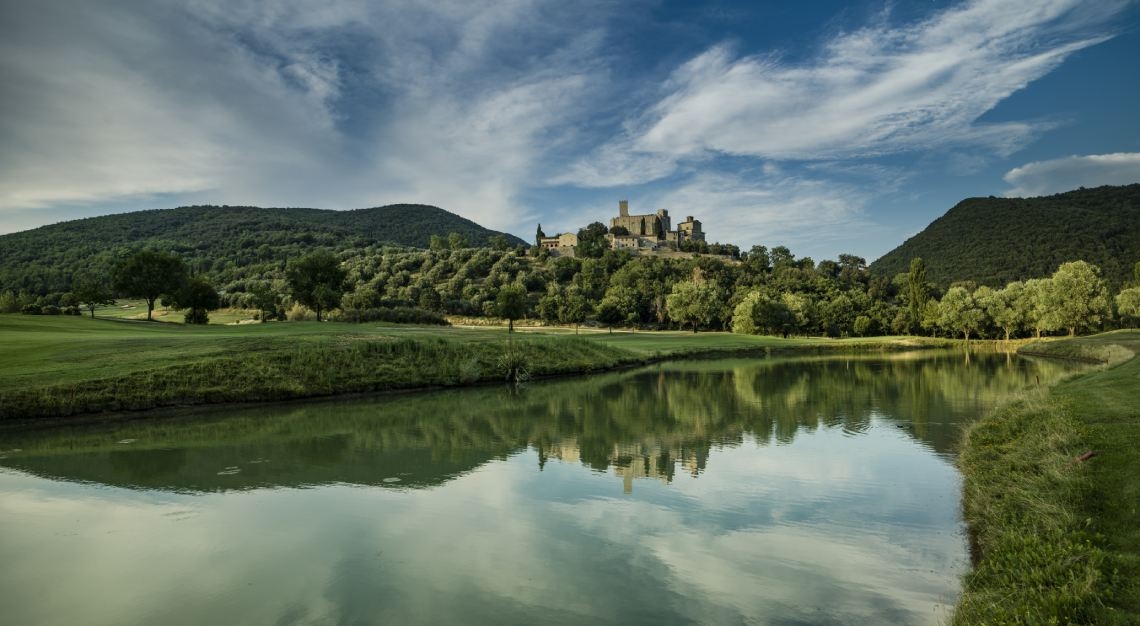Fully revamped by its current owners, and sitting right across the street from Asilomar View Park, the striking ocean-view home is listed for just under US$10 million
Built way back in the 1950s, in the West Los Angeles neighbourhood of Pacific Palisades, the ranch-style residence that once sat on this desirable ocean-view property was last sold for US$910,000 in 1994 and subsequently underwent an extensive top-to-bottom makeover by its current owners in collaboration with architect Lester Tobias. Now the swoon-worthy abode in its stead has popped up for sale for the first time in almost 30 years, this time asking US$9.6 million.
“The seller has always held a deep affection for Craftsman-style houses in Old Pasadena,” says listing agent Lisa Optican of Douglas Elliman. “However, finding one near the beach with a view proved challenging. So, they embarked on a renovation project, meticulously building a beautiful custom home based on classic California Craftsman architectural elements that include simple lines, natural materials and hand-crafted details.”
Described as a “refuge by the sea,” the wood-shingled beauty rests behind walls and gates, on a prime corner lot spanning nearly a quarter-acre, and offers five bedrooms and four baths in just over 372 square metres of two-level living space adorned throughout with rustic hardwood floors and high wood-beam ceilings. Vast expanses of glass also provide unobstructed ocean vistas from its bluff-top locale.
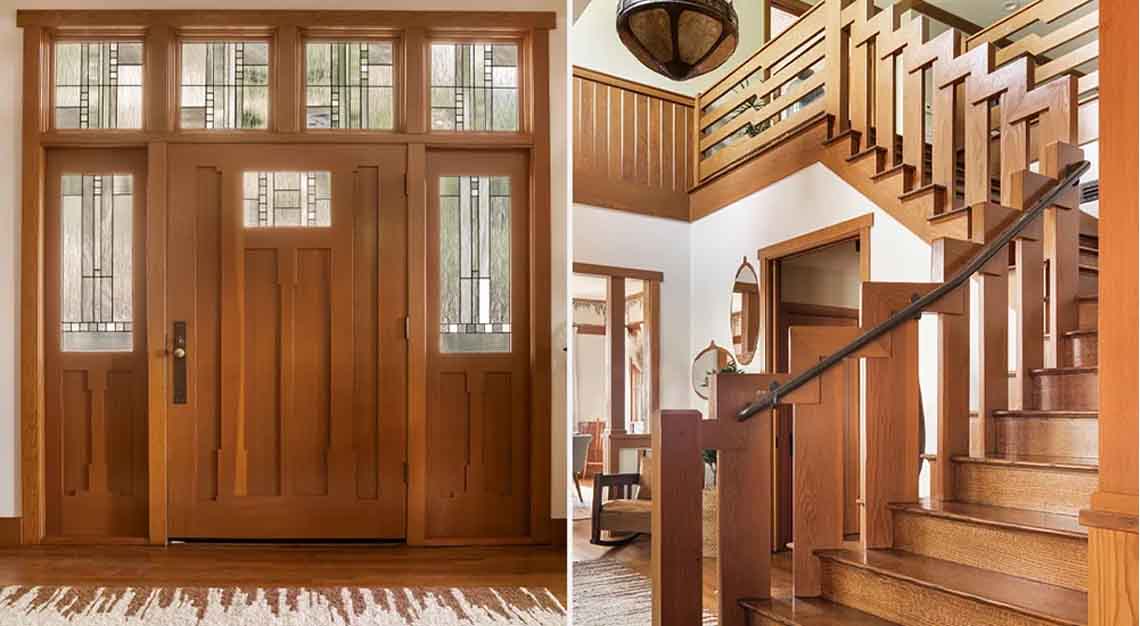
Capturing attention at the outset is a spacious entry foyer, which is spotlighted by an updated, code-compliant interpretation of the classic staircase found in Charles and Henry Greene’s historic Gamble House in Pasadena. From there, a living room is warmed by a brick fireplace and an office sports a built-in desk, while a formal dining room and cosy family room connect to a gourmet kitchen outfitted with an eat-in island, top-tier stainless appliances and an accompanying breakfast nook.
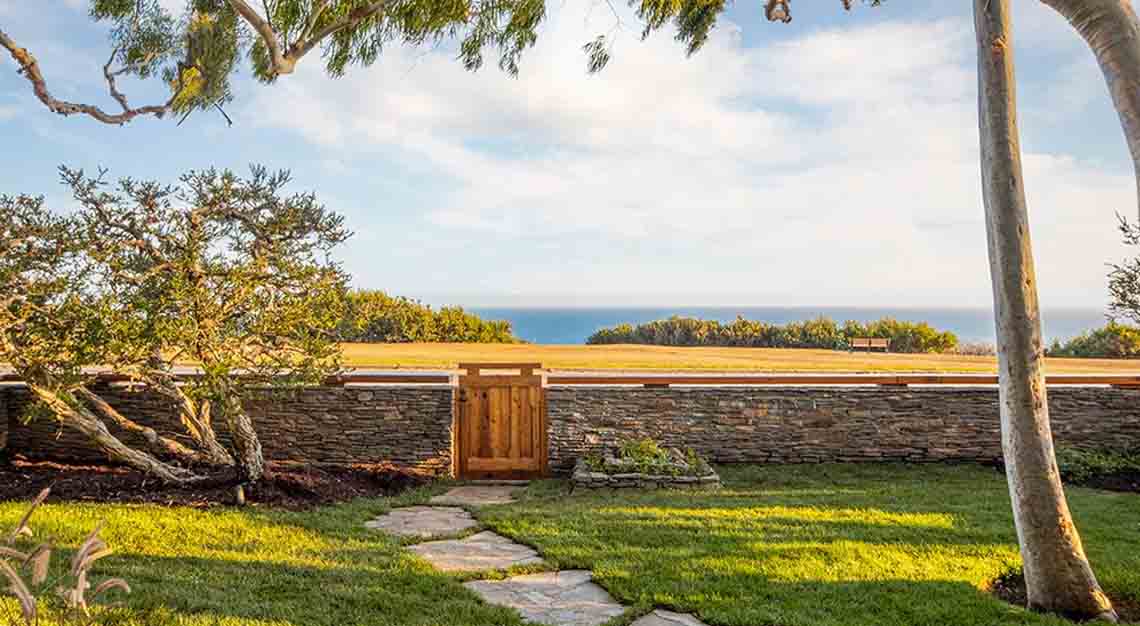
Elsewhere is an upstairs master retreat displaying wood-trimmed French doors spilling out to a private balcony, a walk-in closet, and luxe bath equipped with dual vanities, a dressing area, soaking tub and glass-encased shower; and rounding it all out is a grassy backyard with plenty of room for al fresco lounging and entertaining. There’s also a large two-car garage with attic storage space, plus easy access to the scenic Asilomar View Park right across the street.
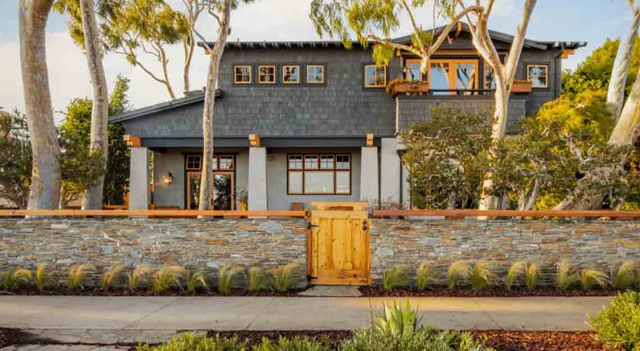
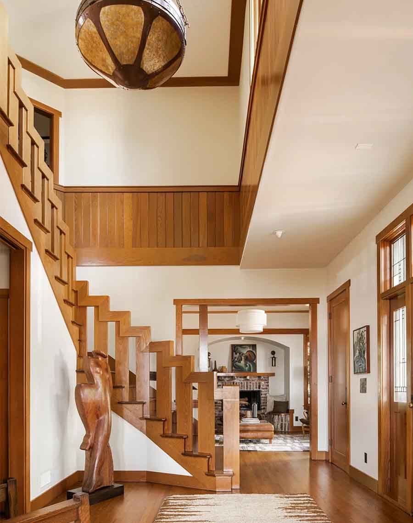
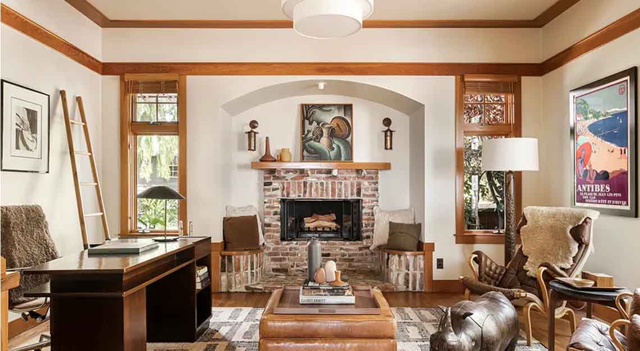
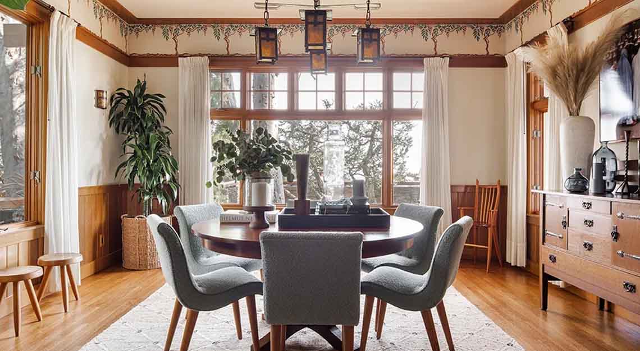
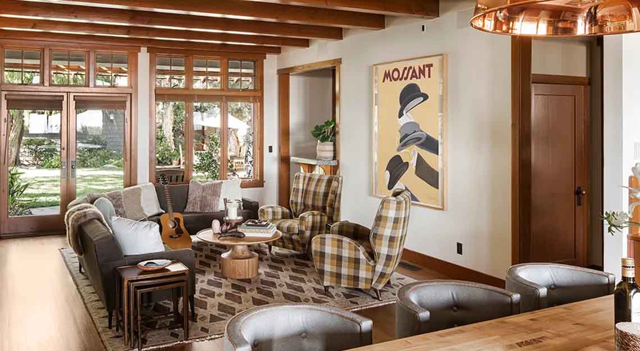
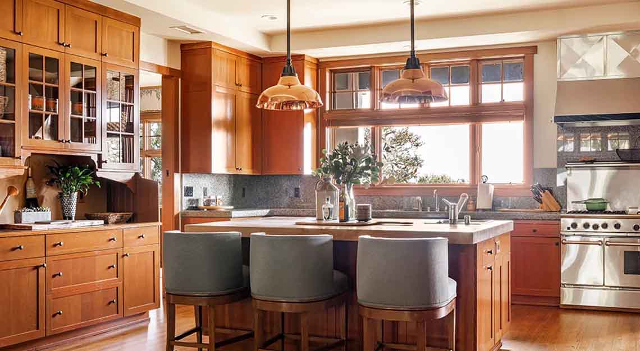
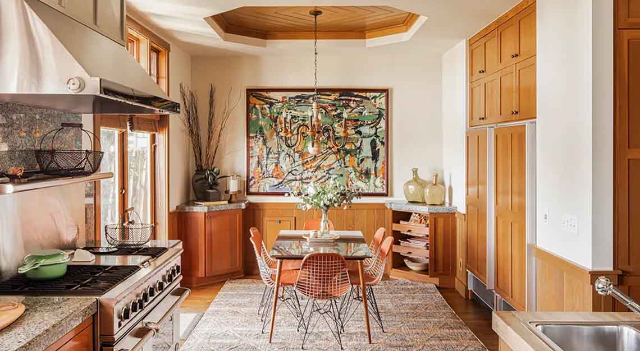
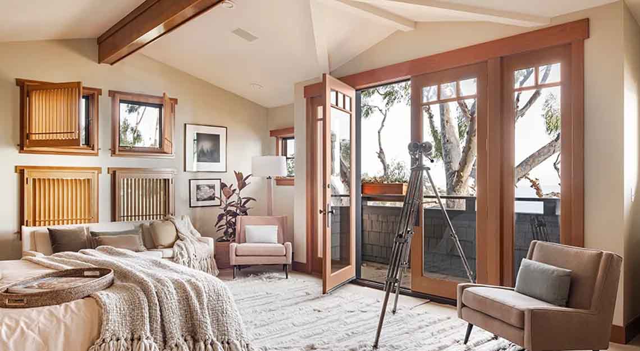
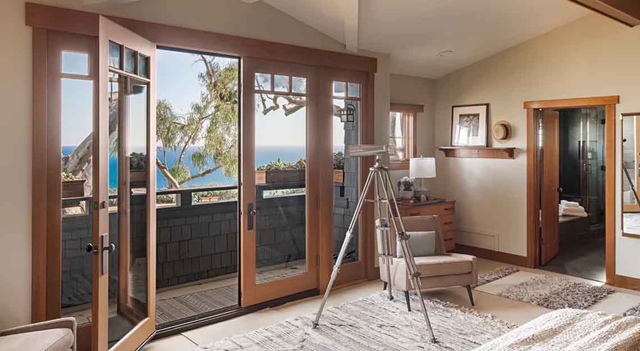
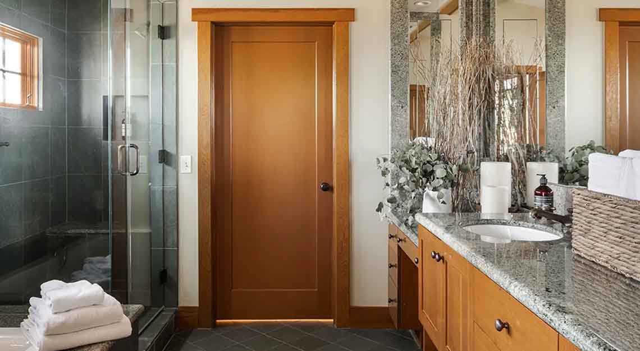
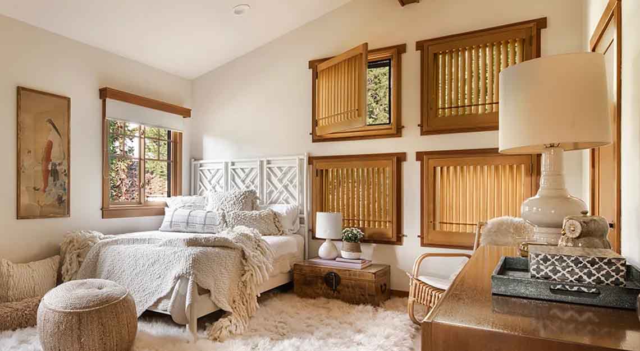
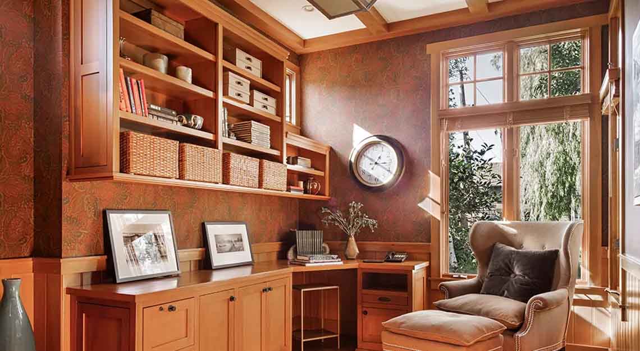
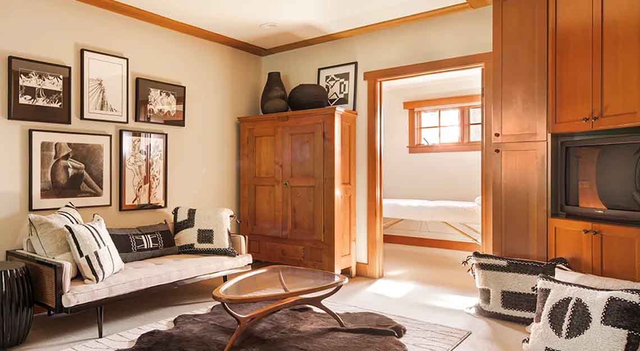
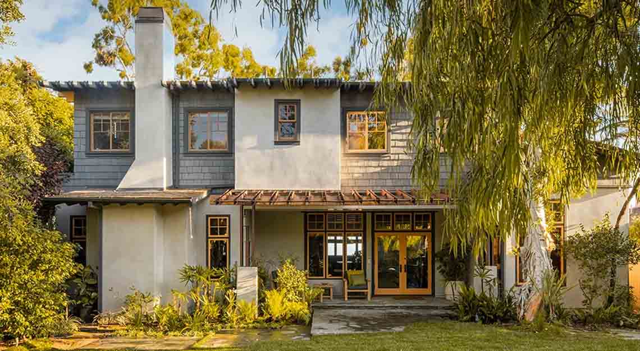
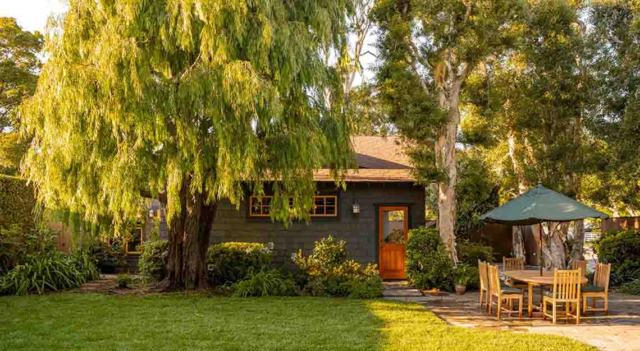
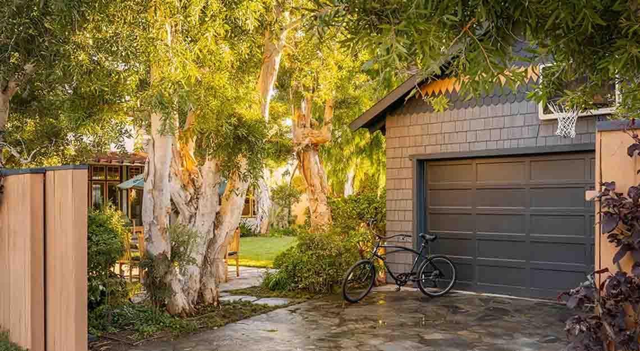
This story was first published on Robb Report USA

