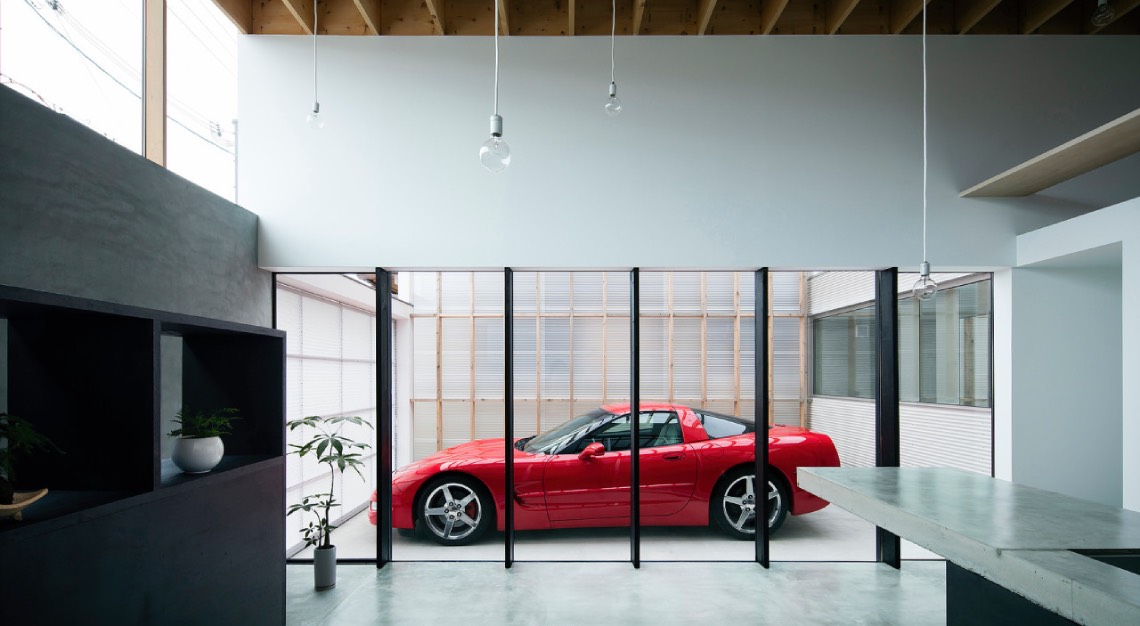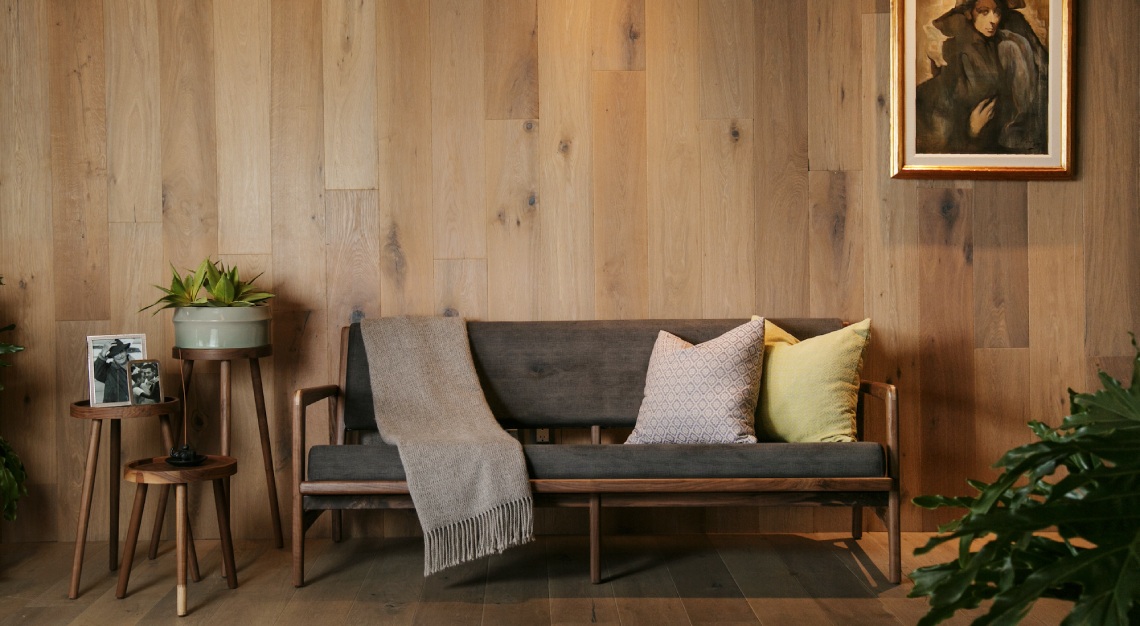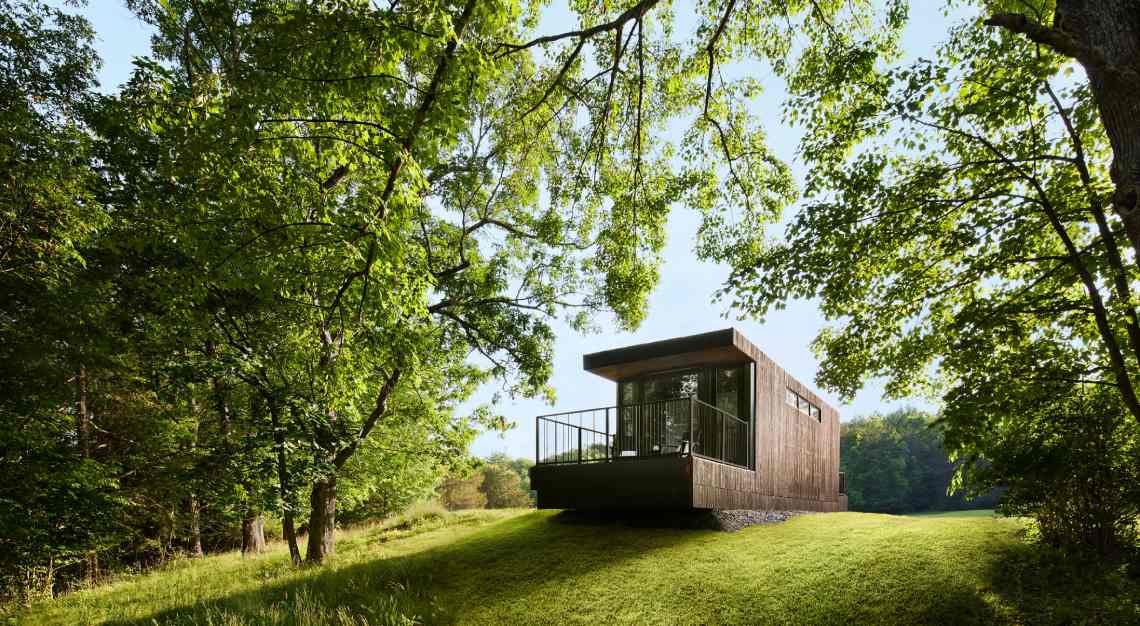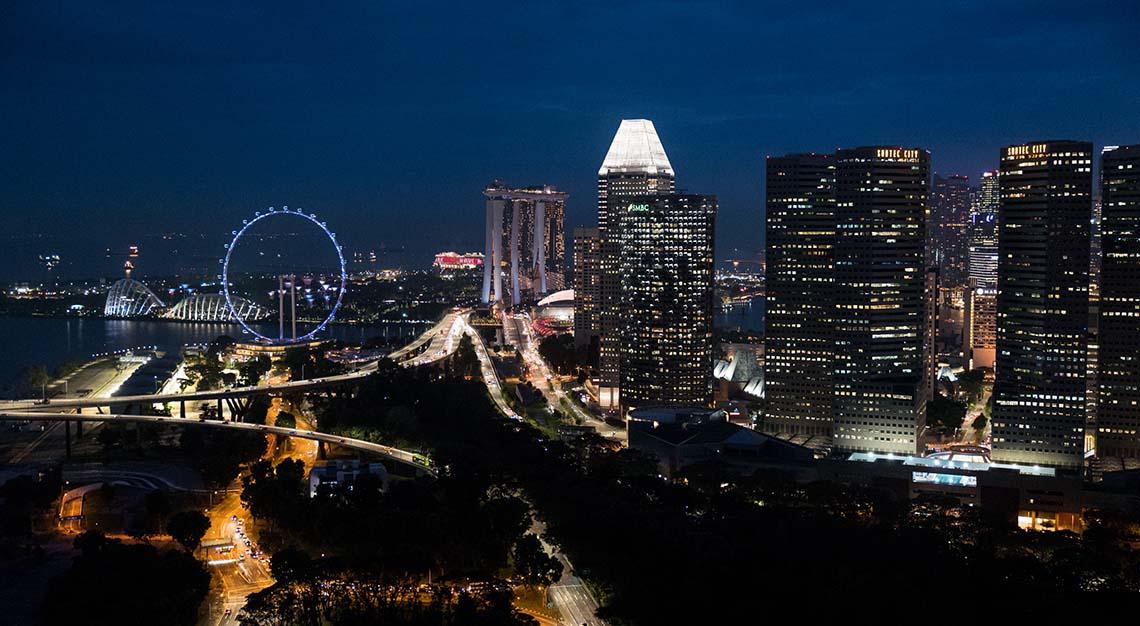These gallery-like garages have been designed to highlight the artistic value of some of the most desirable automobiles in the world
Conventional wisdom considers the garage less an extension of the home than an afterthought: four windowless walls to keep cars dry, out of the freezing cold or searing sun, and safe from the scratches and dings that all too often accompany street parking. But sometimes that kind of practical, style-free bunker is no match for an owner’s automotive enthusiasm.
Architects and real-estate developers are increasingly coming to the rescue with designs that upend the very concept of car storage, using clever layouts and inventive engineering to create more fluid connections between living areas and four-wheeled objects of affection. Interior glass walls offer views of bright, spotless garages, and in many cases cars pull right into furnished rooms, where they have pride of place as if they were billiard tables or multimillion-dollar contemporary sculptures.
With their prized Ferraris and Bentleys as the focal points, some owners enjoy these hybrid spaces more deeply than their primary living quarters. Thanks to automated temperature and humidity controls and high-tech ventilation systems, the garages are just as liveable as the rest of the home.
It takes equal parts imagination and science to build the perfect home garage. Here are our favourite examples that reveal what can be achieved when the brief is to refashion the (not so) humble automobile as a kinetic objet d’art to be experienced and appreciated every day.
Buried treasure
Where: Denver, Colorado

For most car fanatics, creating the perfect showcase for their cherished collection is the culmination of a lifelong vision. But in the case of one ingenious garage, a Denver-area collector didn’t develop his passion until about two years after he had already built his dream house, presenting a unique design challenge.
Architect Don Ruggles was tasked with retrofitting the property, which he had designed, to make room for an array of automobiles that were being stored in a warehouse. The owner did not want to “disrupt any of the original geometry of the home,” Ruggles recalls, “and we didn’t want [the garage] to feel like an appendage that had been cobbled on at some later date.”

The solution? Create an entirely new lower level beneath the original circular driveway, an idea that came with its own conundrum. Ruggles devised a novel strategy: a 360-degree glass bay that housed a hydraulic lift for lowering and raising cars into and out of the space. Because the owner imagined an area where cars could be arranged in virtually any position, the builder equipped the lift with a turntable capable of aiming the car as desired.
“It’s a special place, and it’s very much in the same design idiom as the rest of the house,” Ruggles says, adding that the space, which includes a caterer’s kitchen and forest views, is often used for entertaining. The owner also enjoys showing off his cars’ engine sounds, so Ruggles installed a ventilation system to eliminate fumes as well as a high-tech mechanism that suppresses fire by evacuating the air from the space.
Tipping point
Where: Los Angeles, California

Holger Schubert’s long-term obsession with the Ferrari 512 BBi is a familiar story to enthusiasts, but as an architect and designer, Schubert was in a unique position to create the ultimate showcase for the vehicle – if he could ever get his hands on one. “I always wanted a silver one because that’s what I saw in the original brochure,” Schubert recalls. But when a 10-year search led him to a pristine gray, single-owner example in Newport Beach, Calif., he knew he had found it. Schubert was already in the process of designing a new house in Brentwood but prioritized the garage, which he’d dreamed of building for the Ferrari well before he bought it.

“Everything I design is meant for the architecture to step back and provide space for something to be the center of attention, be it furniture or some element,” Schubert says. He literally conceived the hillside property around the single Ferrari: He designed a special bridge to link the third-floor garage – with a view of the Pacific, of course – to the road and included a hydraulic ramp engineered to tip the nose of the car upward, enabling it to roll backward out of the space without starting the engine and sullying the air. Though the garage-cum-living room design was met with acclaim, the story has a bittersweet postscript: Schubert moved to Germany (with his Ferrari) and sold the property, which remains a construction site mired in a neighbour’s challenge to the legality of the bridge.
Seat at the bar
Where: Scottsdale, Arizona

With its welcoming climate and vibrant auction scene, Arizona has become a haven for seasoned car collectors. But the region has presented a paradox for new residents: Many empty nesters relocating from sprawling, multi-acre properties want to avoid the headache of maintaining large yards, but they are loath to skimp on luxuries.
Developer Cullum Homes, a builder of custom residences, has addressed the demand for “lock-and-leave” homes while assuaging enthusiasts who don’t want to trim their collections. “We were seeing these guys that said, ‘We’ve got six or seven cars, and we’re not willing to give those up,’ ” says real-estate broker Scott Grigg of the Grigg’s Group, which represents Cullum.

The solution is the so-called Car Bar, which uses an elevator to transport vehicles from a three-car ground-level garage to a lower level of the home. Displaying cars behind fire-rated glass partitions offers automotive eye candy alongside amenities such as a bar, home theatre or pool table.
Grigg says the conditions in the Scottsdale area are ripe for demand to grow: In addition to plenty of gated communities, “we got a McLaren dealership here. We have a great Ferrari dealership.” What else would you need?
Gift with purchase
Where: Los Angeles, California

Sometimes lavish simply doesn’t cut it. The over-the-top home at 924 Bel Air Road in Bel Air has every imaginable amenity sprinkled like birdseed across its 3,530 square metres of living space: from a 40-seat theatre to a four-lane bowling alley and an 30m glass-tile infinity pool with unobstructed 270-degree city views. The tiered property, not so subtly dubbed Billionaire by its developer, Bruce Makowsky, was built on just over an acre of land once owned by Judy Garland. When it went on the market in 2017, it claimed the distinction of the loftiest list price of any home in the US – US$250 million (S$338.02 million).

Because automobiles are integral elements of Los Angeles (and billionaire) life, the house accommodated a US$30 million (S$40.56 million) stash of a dozen exotic cars across its lower level, including Lamborghinis, Ferraris, a Bugatti Veyron and a Pagani. The so-called auto gallery features what Makowsky says is the world’s largest indoor screen, at nearly nine metres, and a nightclub-style lounge. Resting atop a makeshift helipad was a non-functioning helicopter from the TV show Airwolf, as if bolstering the property’s sky’s-the-limit theme. The car showcase, separated
from a green lawn by a wall of glass, was initially a prominently featured element of the home, but a cascade of price reductions suggests there are indeed limits to buyers’ appetites: The asking price dropped to US$180 million (S$243.38 million) and then US$150 million (S$202.81 million), with the house finally selling for US$94 million (S$127.1 million) in 2019. Whether the cars were part of the package remains a mystery: Terms of the sale are under a strict NDA.
Garage party
Where: West Hollywood, California

Collywood, a residence in West Hollywood, California, designed by architect Tom Kundig of Olson Kundig, makes the case that, in its highest form, a garage can take on the role of an art gallery. “I think of it as a disciplined garage that allows the art of the cars to take centrestage,” Kundig explains. “It’s similar to our typical strategy for a gallery – the architecture doesn’t compete with the object being displayed. Highlighting the genius of the cars’ design over the architecture of the space was our agenda with Collywood.” (The name is a portmanteau of Collingwood Street, where the home is situated, and Hollywood.)
The 1,449sqm house is spread over three levels that interface with nearly 650 square metres of terraces, gardens and pools, lending the rectilinear structure an open relationship to its surroundings. The garage plays a unique role: The sparsely furnished space spills onto a patio, and its interior incorporates an airy overhead lighting system. “We’re intentionally lighting the space to reveal the nuances of the vehicles,” Kundig says. “Collywood is a fairly technology-savvy home,” he notes, referring to the property’s glass walls with metal shutters that operate remotely to control natural light.

At the client’s request, Kundig designed the entire property, including the garage, to be fair game for sprawling parties or special functions, and an A-lister sipping Champagne in black tie looks as much at home among the cars as a coveralled mechanic wielding a wrench. “Because the client comes from a background of outdoor adventures,” the architect says. “He wanted the house to feel like an adventure to him and his many guests.”
Highest in the room
Where: Porsche Design Tower, Florida

Over in sunny Florida, when Porsche Design Group launched their first real estate development, the residential skyscraper naturally came stacked with all kinds of car-related features, such as a game room with a two-car interconnected virtual racing simulator, and a “Car Concierge” that takes care of residents’ automobiles for them.
The definitive highlight of the residence, however, is arguably the car elevator, cheekily christened “The Dezervator”, after the tower’s developer Gil Dezer. The first of its kind, it transforms the Porsche Design Tower into the world’s first automated drive-in residential skyscraper.

With a maximum weight capacity of approximately 3,628kg, the elevator whisks both driver and car up to the unit. In the penthouse (on the 56th floor), there is enough room to allow the owner to accommodate up to 11 vehicles – seven in the 204sqm garage space, and four more in two two-car sky garages on the same floor.
This technological and architectural masterpiece doesn’t come cheap though – the above-mentioned penthouse was listed for sale at US$17.5 million (S$23.6 million) just last year.
Automotive love
Where: Terrace House, Kyoto

Across the Pacific in Kyoto, architect Yoshiaki Yamashita has designed a single-floor, timber dwelling for a car enthusiast couple. The garage, which also doubles up as a sheltered terrace, takes the spotlight, being displayed in the middle of the residence, adjoined to a kitchen and dining space. Measuring at only 173 square metres, the residence’s modest space is enhanced by the abundance of natural light, which also serves to highlight the nuances of the car being displayed in the garage.
Lift off
Where: KRE House, Tokyo

Staying in the Land of the Rising Sun, although the KRE House – designed by Takuya Tsuchida – sits on a relatively modest plot of 186sqm land, its conservative size betrays the wonders that lie within. Featuring a garage in the basement large enough to fit nine cars, its lift also enables the owner to display one of his nine cars in the living room. Alternatively, the lift doubles up as additional floor space within the living room. Quite handy, considering that the collection in question features both a Lamborghini Countach and a Diablo.
Gallery in the sky
Where: Hamilton Scotts Tower, Singapore

There is a philosophical thought experiment that goes: “if a tree falls in the forest and no one is around to hear it, does it make a sound?” In the same vein, when living in Singapore – infamous for having cars that cost twice as much as compared to other countries – does one truly own a beautiful car if one is unable to display it for wider appreciation?
Beijing-based developer Reignwood’s Hamilton Scotts Tower is the perfect property to flex (two of) your luxury rides. Similar to the above-mentioned Porsche Design Tower, two cutting-edge car lifts transfer the cars directly to their owners’ apartments, where it becomes a display that is part of the living room, separated by floor-to-ceiling windows. Located just minutes from the famous Orchard Road shopping district and facing a 12-hectare parkland, the Hamilton Scotts Tower is the ultimate, yet subtle flex – both in terms of automobiles and luxury living.
The hills are alive
Where: Herdern, Switzerland

The brainchild of Swiss architect Peter Kunz saw the interior of a mountain carved out to make way for a garage. Located in Herdern, Switzerland, the minimalist garage was made to the specifications of a collector, who wished to house his collection in a garage on a plain. Consisting of five half-buried, concrete cubes facing the scenery outside, four of them serve simultaneously as light sources and “shop windows”, allowing passers-by to admire the cars displayed within them.
The fifth serves as the garage’s entrance, with a sliding gate allowing for vehicular entrance and exit. Within the garage, the space is minimalistic and sparsely furnished, allowing the irregularly spaced tubular lamps and natural light to combine to make the cars the centrepiece of the garage. Although it does not feature as part of the collector’s home, its location within the side of a mountain is unique enough to warrant mention here. Completed in 2000, its contemporary, minimalist finish does not look out of place amongst more modern works of architecture. It is instead tied in with its location, which adds to the sense of timelessness this garage possesses.
This story was adapted from Robb Report US





