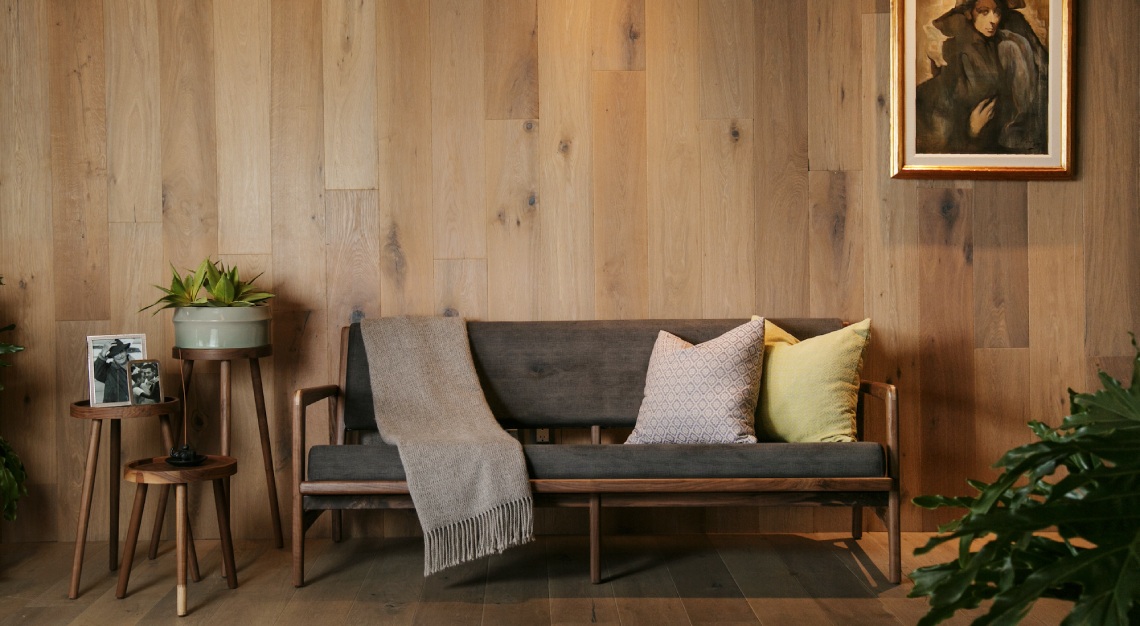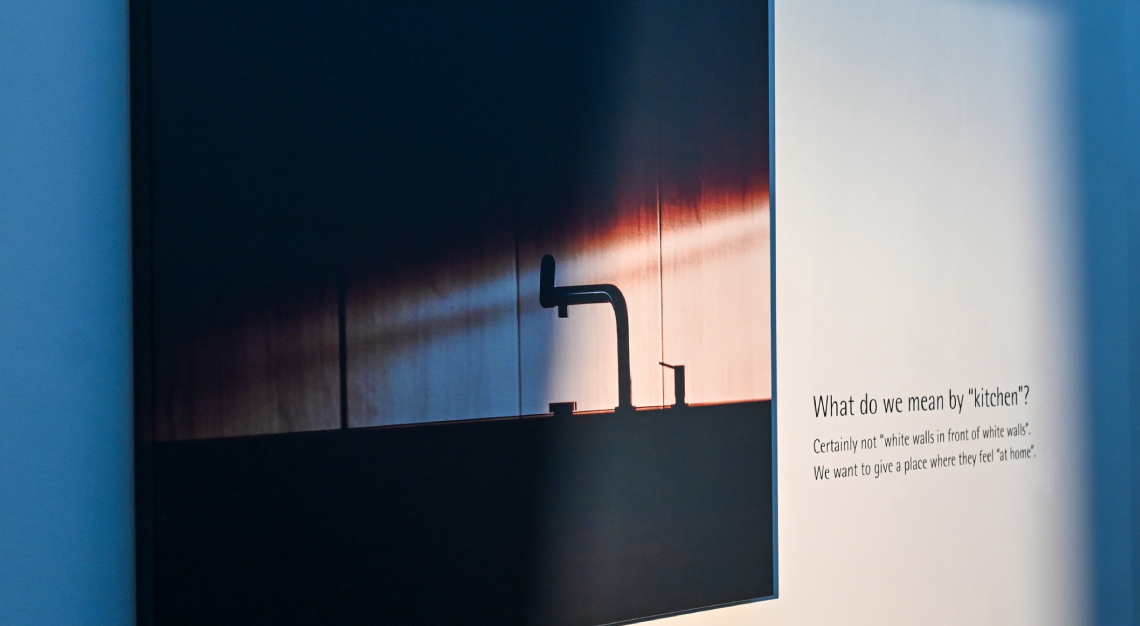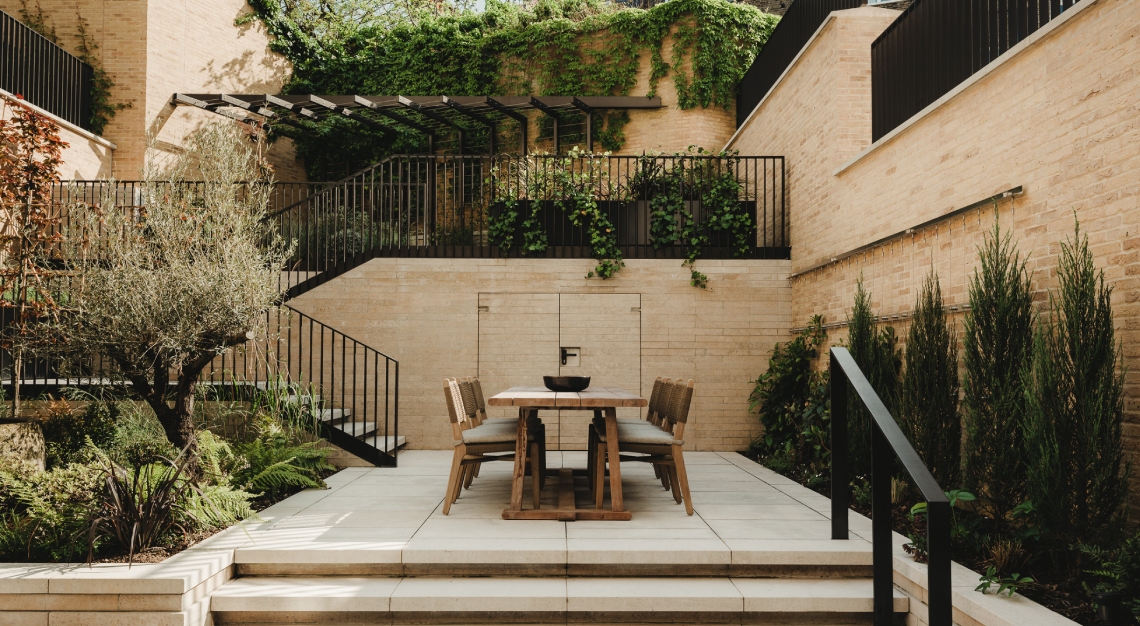One High Line takes up an entire block in West Chelsea with incredible Hudson River views. Here’s a look inside
If you’ve been patiently awaiting the completion of One High Line, you’re not alone. The highly anticipated Manhattan condo project, a pair of twisting towers in the city’s West Chelsea neighbourhood, is nearly ready for its grand debut this summer.
While there’s no shortage of incredible architecture and residential towers in New York, One High Line takes up an entire block of one of West Chelsea’s last pieces of prime real estate. The condo, designed by Danish architect Bjarke Ingels, founder of BIG architecture firm, will officially welcome residents this summer. There are 236 units within the 36- and 26-storey towers, as well as the second-ever Faena Hotel, office buildings and retail spaces.
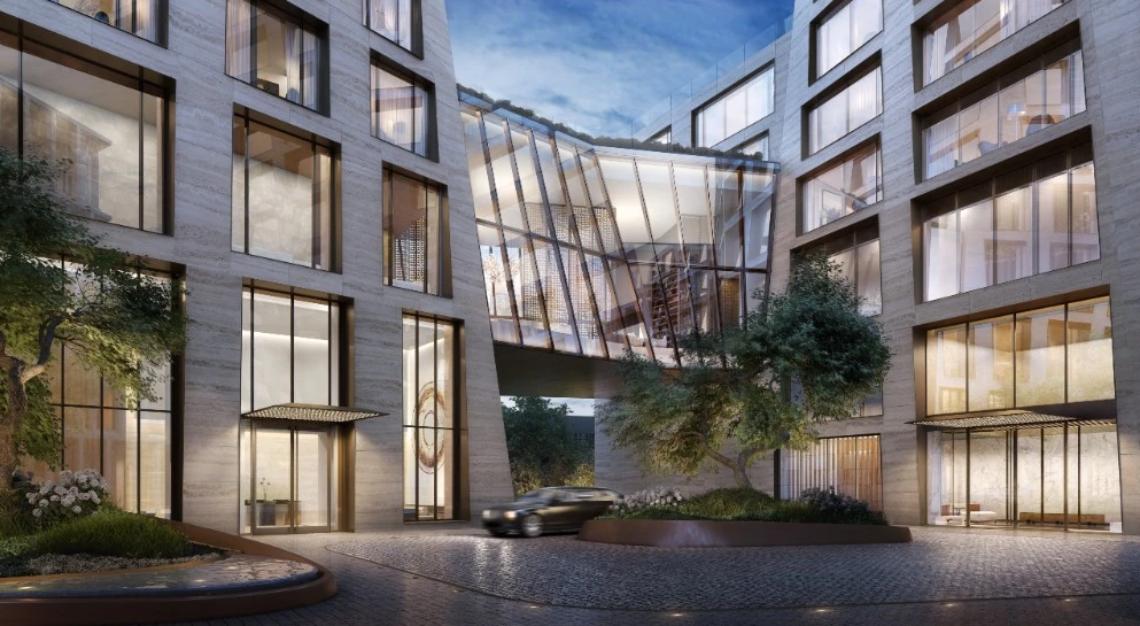
The long-awaited opening comes after some financing issues that resulted in a halt in construction, change in developers and total rebrand. One High Line, formerly the XI, was sold to New York–based developer Witkoff Group and Access Industries in December 2021 for US$900 million after HFZ Capital Group, the original developers, ran out of money, stopped construction and sold the property in a foreclosure sale. Witkoff kept all of the original architects and designers on board, including interior designers Gabellini Sheppard Associates and Gilles & Boissier, who each designed a residential tower.
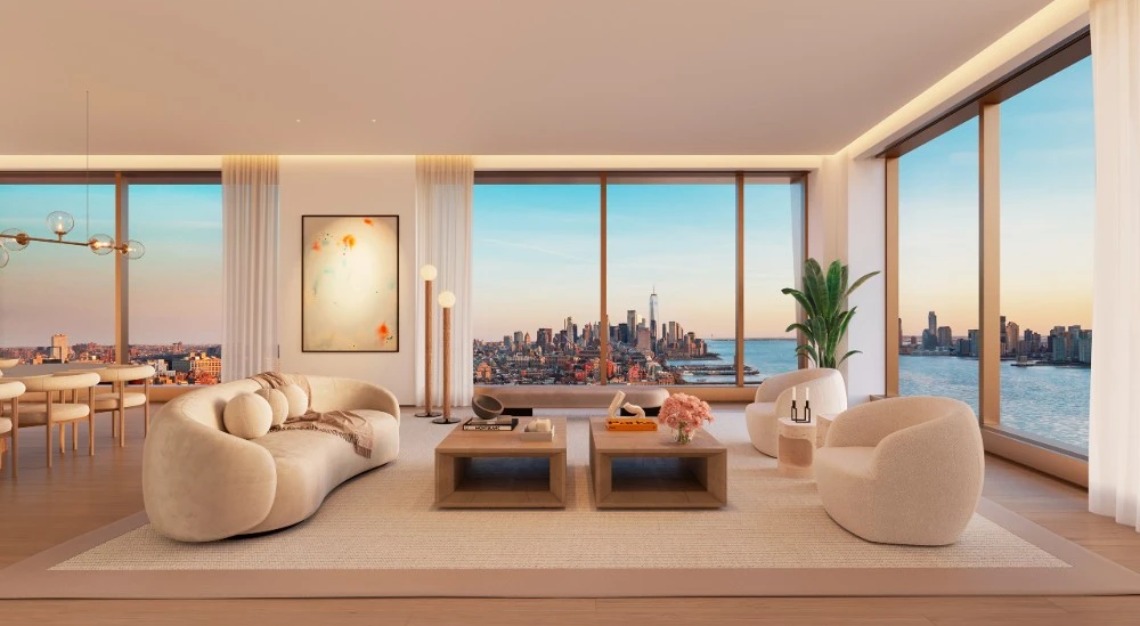
Ingels, one of the most sought-after urban architects, didn’t overlook any details when conceptualising the towers. The travertine facade is an homage to Gordon Bunshaft’s Solow and Grace buildings, and the windows are reminiscent of those in Meatpacking and Chelsea neighbourhoods. While the twisting aspect certainly has an aesthetic purpose, the towers have been perfectly engineered so that each residence has unblocked views.
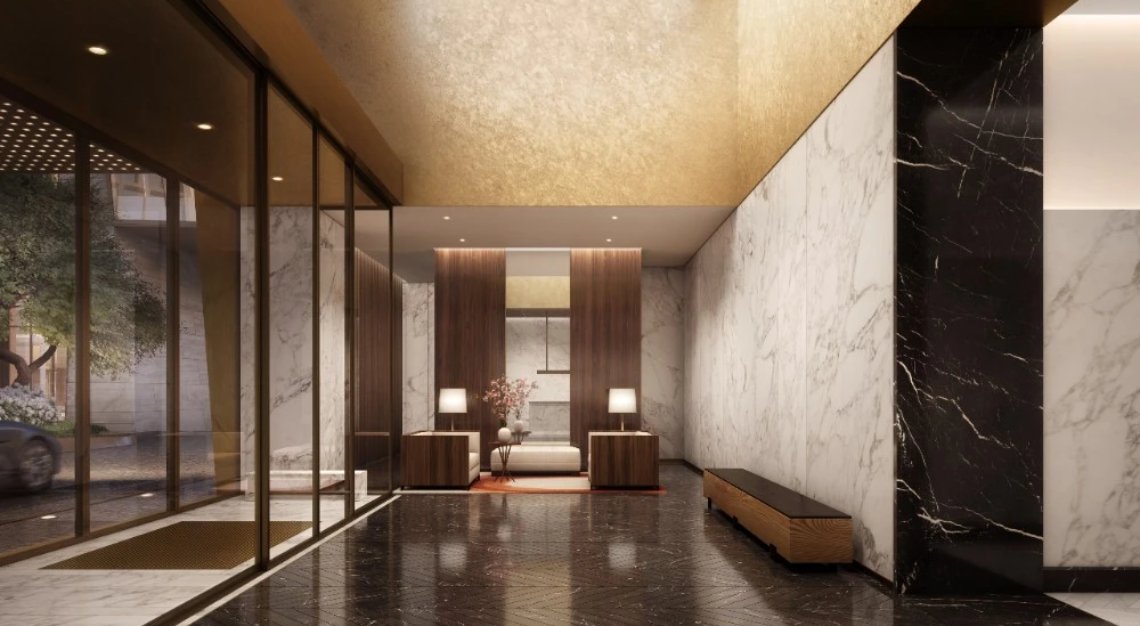
“The geometry of the two towers is a direct response to the site’s context and each other,” Ingels tells Robb Report. “The reason these buildings have this striking form is so they do not stand in each other’s way. In return what we’ve essentially provided is a series of incredibly framed views of the skyline of Manhattan; the movement of the buildings gives each residence these unique panoramas all their own. The two towers transform and adapt to their surroundings and each other as they rise from the ground, reorienting themselves to respond to the High Line, the Hudson River and the surrounding arts district. The twisting geometry at the corners of the towers reduces the overall bulk of the buildings and creates additional separation between them.”
One High Line has views in every direction. From the East Tower, there are uninterrupted views from several units of the Hudson River and downtown Manhattan, while the West Tower has views of Midtown. The building also overlooks the High Line and will have its own entrance so residents can take advantage of the urban park.
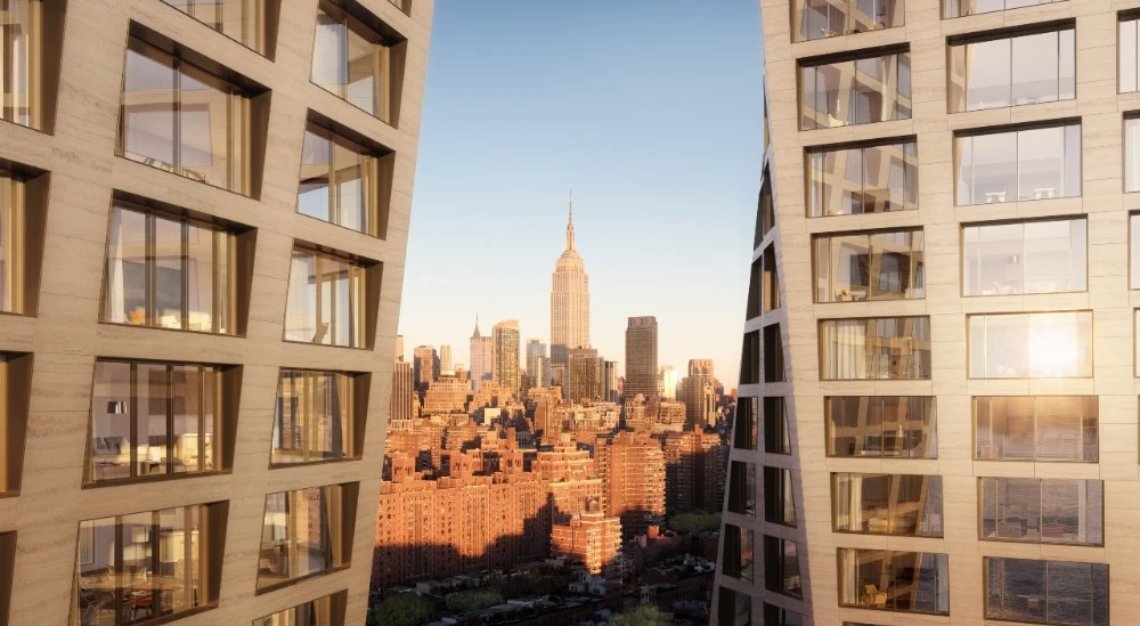
“One High Line occupies a full city block between the High Line and the Hudson River,” Alex Witkoff, co-CEO of Witkoff Group, says. “It was a blank slate in downtown Manhattan’s best location and required a true visionary to create a project that could command the public’s imagination while being an approachable and desirable place to call home. Ingels cracked the code with two iconic towers that are steeped in New York tradition yet also completely fresh and unique. His understanding of how to design the towers to not only take advantage of the cinematic views of the Hudson River and New York skyline, but to enhance those views, is a true gift to One High Line’s future residents. At street level, he has turned this full block into a connected community and a centre of calm in the city.”
Residences range from one-bedroom to five-bedroom layouts with pricing from US$2 million to US$50 million. Arranging floor plans and layouts was no small feat, as the twisting nature of the building meant that further customisations were necessary.

“Very often a building is simply a floor plan extruded ‘X’ amount of times,” Ingels says. “I think there are certain situations where that makes sense but especially in a city like New York where the surroundings and the context is not a flat condition, it’s three dimensional, the right thing to do on the ground floor is maybe not the right thing to do on the 10th floor and it may not be the right thing to do on the 35th floor. In this case, the perfect floor plan had to be different at different levels, and the buildings reconfigure themselves as they rise from the ground to the penthouse levels. That simple realization makes me proud: That you’re in a three-dimensional city like New York City and therefore the ideal thing to do changes as you go up. That’s essentially what we’re trying to do with One High Line. And of course, within this framework, you suddenly have different canvases for different types of interior designers. It creates some very exciting residences.”
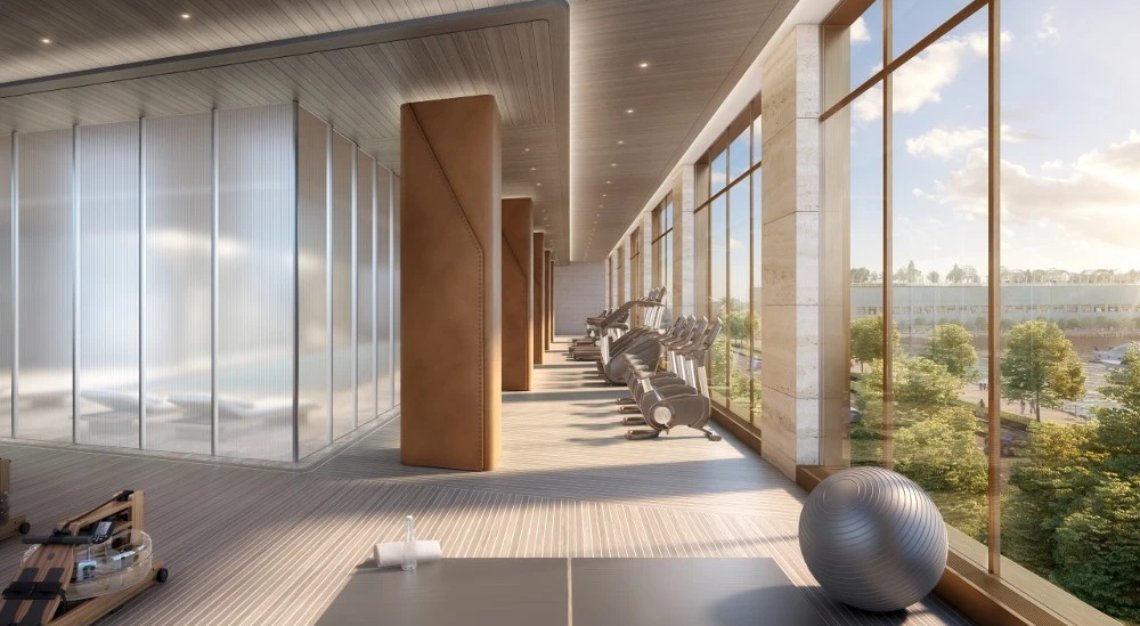
Residences in the West Tower, designed by Gabellini Sheppard Associates, have seven-inch-wide oak plank floors, custom Bulthaup Grey Larch cabinetry, honed White Princess quartzite countertops and Taj Mahal quartzite floors and walls in the bathrooms. Meanwhile, the residences in the East Tower, designed by Gilles & Boissier, feature custom Molteni Larch cabinetry, European oak plank floors and Arabescato Vagli marble flooring and African St Laurent marble walls in the primary bathroom.
Amenities include a 23-metre pool, gym, steam rooms and saunas, a golf simulator, a billiards and game room, a playroom and a full-time concierge. The buildings are also connected via a unique glass-enclosed, double-height bridge lounge. Residents will also have access to Faena’s luxe amenities, such as dining, housekeeping, laundry and event planning services, as well as preferred hotel spa booking.
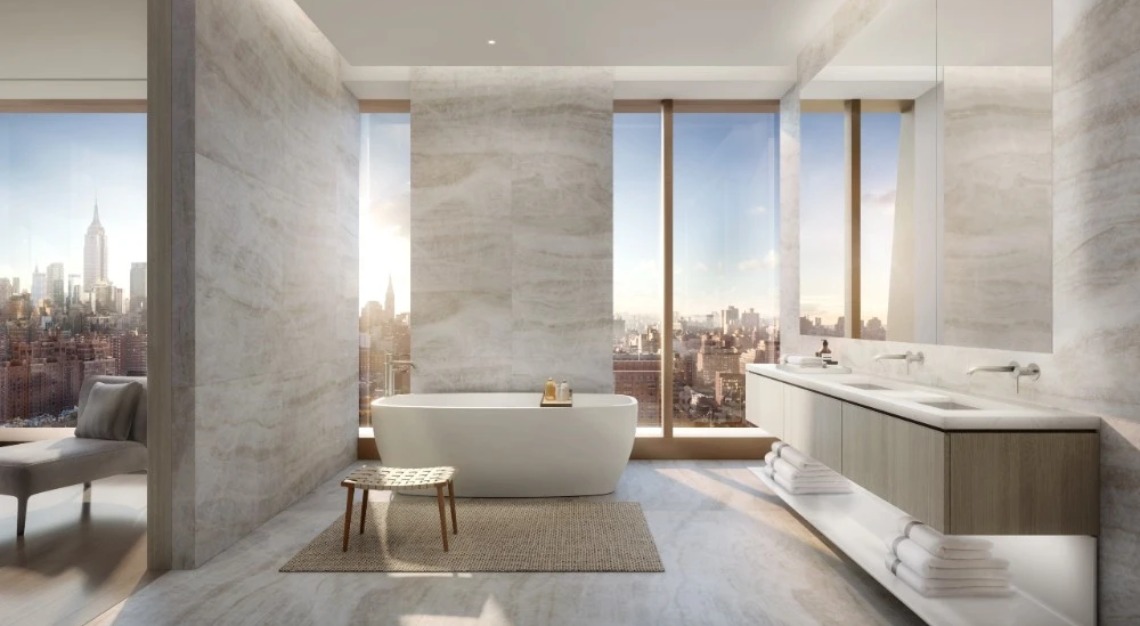
“We have the luxury of working with the best in architecture with Ingels, the best in interior design, the best in landscape design with Enzo Enea and the best in hospitality with Alan Faena, who will do for West Chelsea what his five-star Faena Hotel did for Miami Beach,” Witkoff says. “It’s an unprecedented collection of talent and collaborators, and our buyers recognize that.”
This article was first published on Robb Report USA


