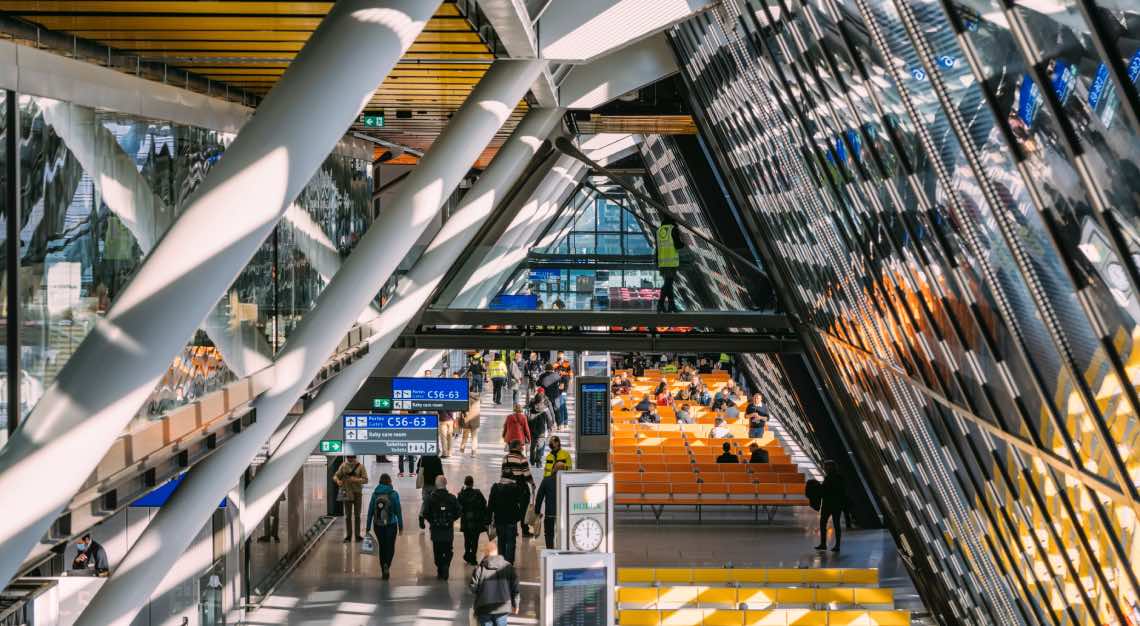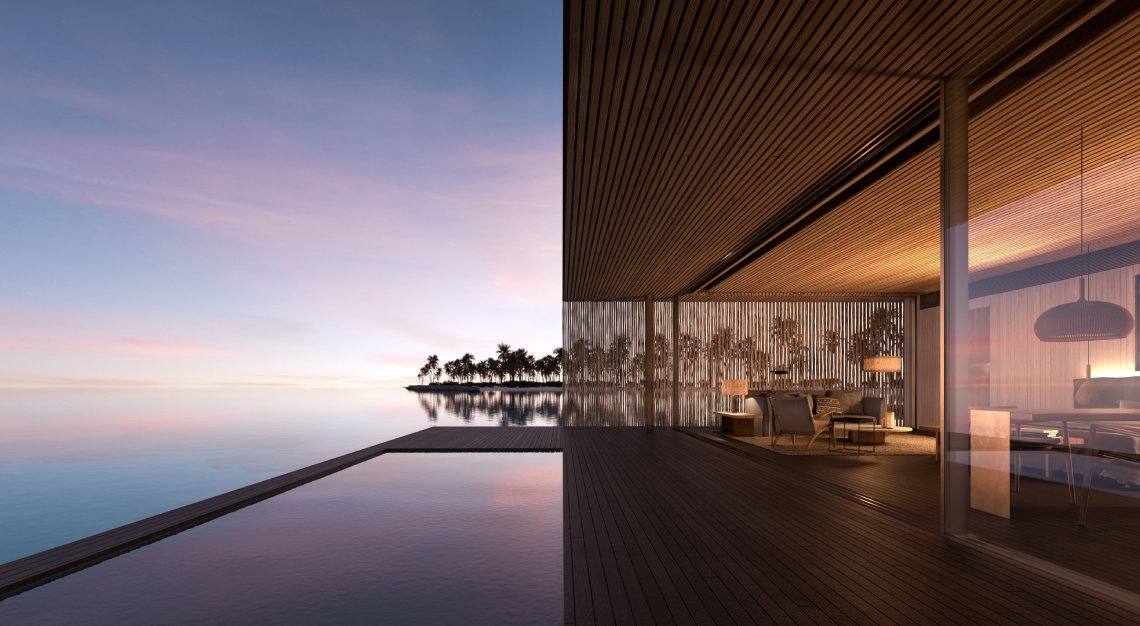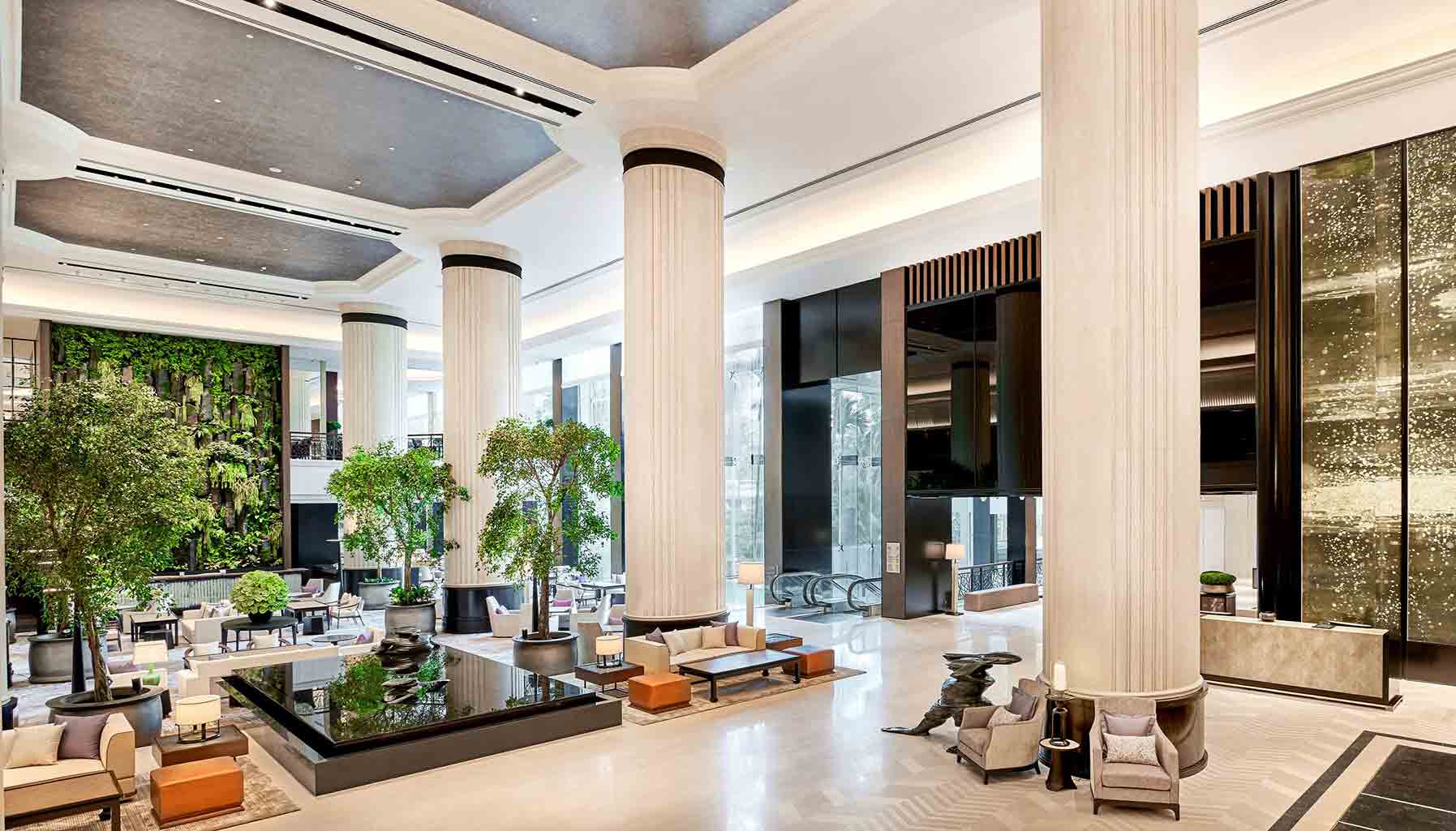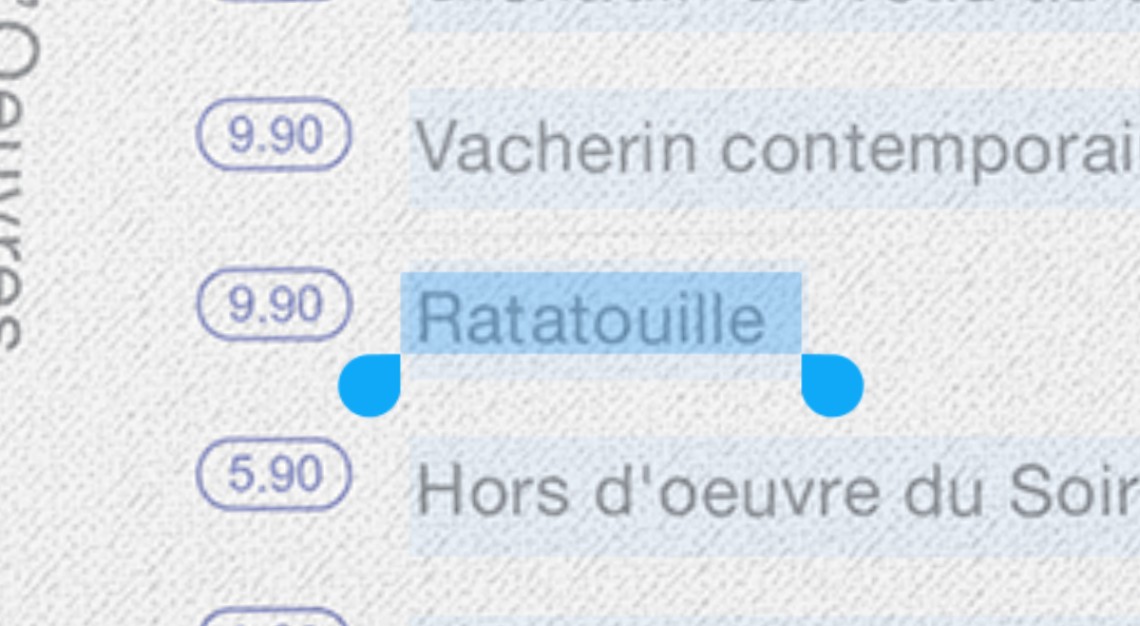Geneva’s new airport terminal is not only futuristic looking, but it’s energy positive, with solar panels, geothermal power and smart glass
The Aile Est du Genève Aéroport, or East Wing of the Geneva International Airport, now has a 21st century look, with multicoloured walls and seating and 20,000 square metres of technical glass. Beyond the futuristic, movie-set look, it’s arguably the world’s most environmentally conscious airport pavilion and a forward-looking gateway into one of Europe’s financial centres.
The original 1970s terminal was a featureless, energy-sucking building that was meant to be temporary. The new structure has taken a decade to achieve, from digging the geothermal wells to cool the building, to the four-year construction of the above-ground portion of the terminal.
Eddy Dijkhuizen, Project Architect at Atelier d’architecture Jacques Bugna, said that four architectural and engineering firms as well as 37 partner companies designed this highly technical building to look deceptively simple from the outside. We were “faced with countless complex challenges with the sole response of a common, clear and transparent vision of great architectural unity and simplicity,” said Dijkhuizen.

“It fully embodies our ambition to ‘invent tomorrow’ to face climate change,” added Laurent Ledevehat, another partner in the project.
The terminal is shaped like an extruded parallelogram that seemingly floats above the service road. The glass façade is angled for maximum sunlight gains to light the building naturally, but protects against solar radiation to stop overheating. Beyond climate control, the architects also made sure that passengers would have stunning views of the Jura mountains.
The East Wing is designed to be energy-positive. The materials used across the building include triple-glass to provide a thermal envelope and 7,015 square metres of solar panels on the roof, which should deliver more than enough electricity for the building. The 110 geothermal piles are calculated to provide 90 percent of the building’s cooling load. The infrastructure also includes a wastewater recycling system to minimise water consumption.

Of course, the East Wing’s architectural beauty comes from its minimalist appearance—all that glass as well as colors on the floors, building’s internal frameworks and even the stairs. “The Aile Est is a Swiss watch with the cogs visible from all angles,” said Douglas Paul, associate partner and project architect with Rogers Stirk Harbour & Partners. “Every centimetre is made to work.”
This story was first published on Robb Report USA






